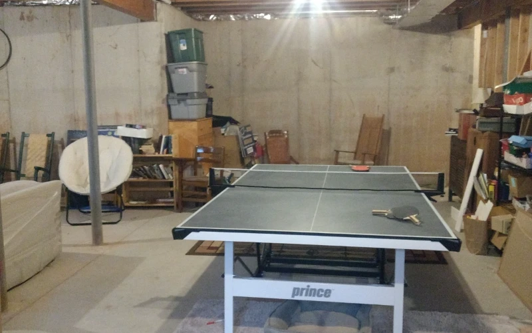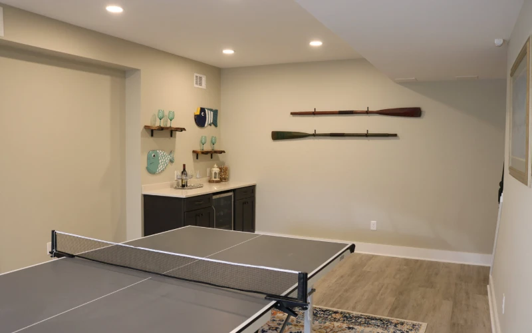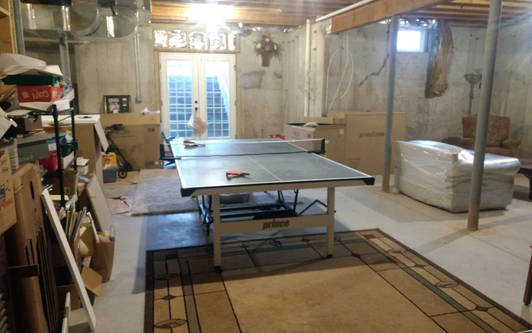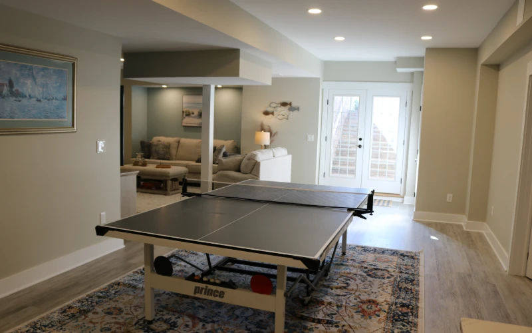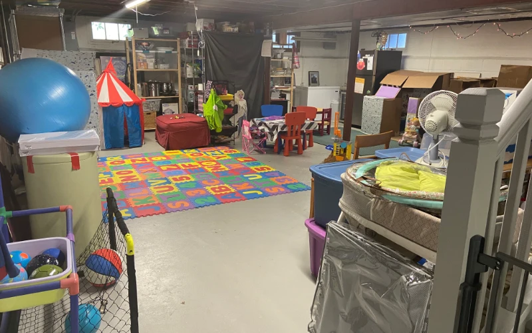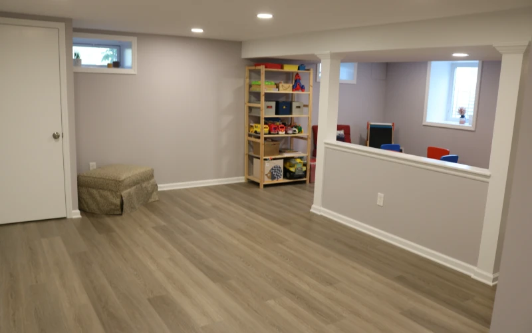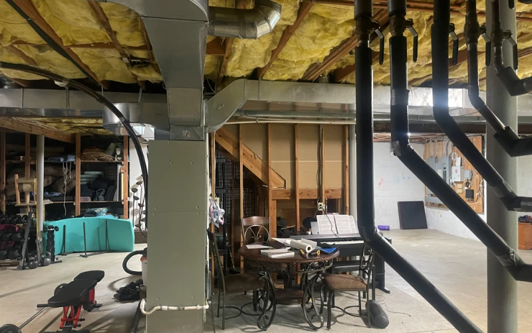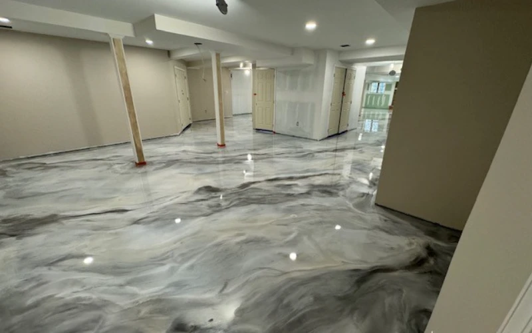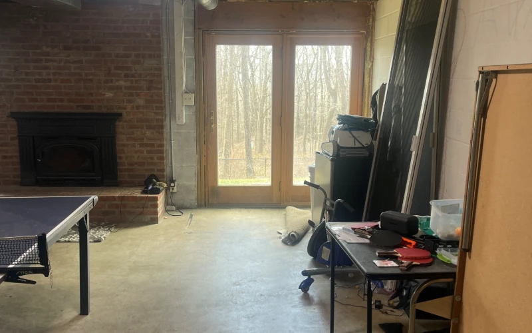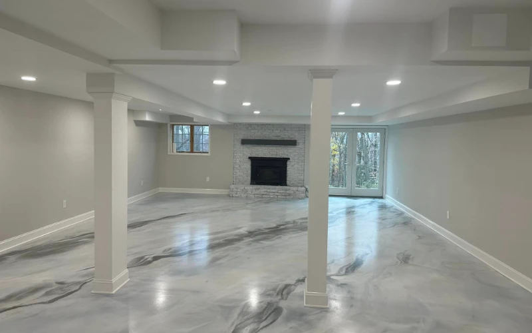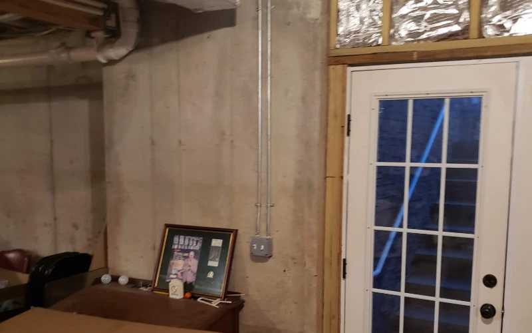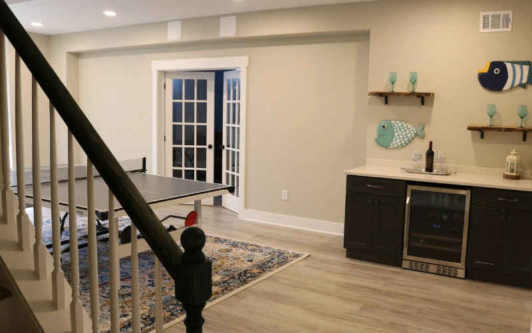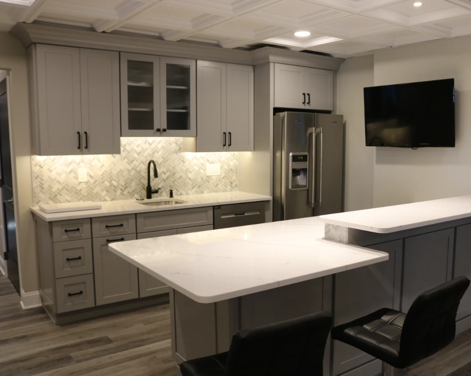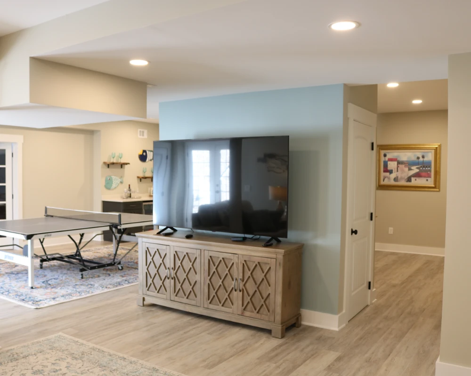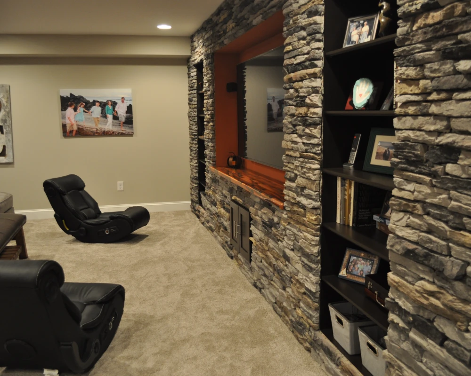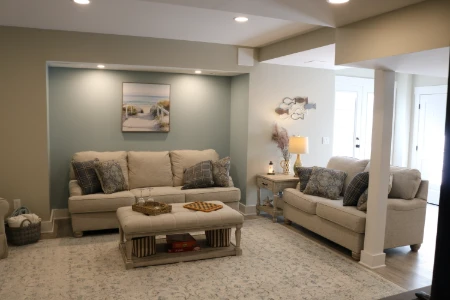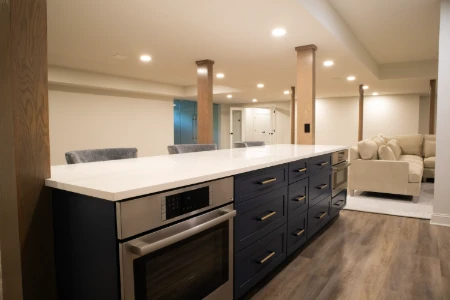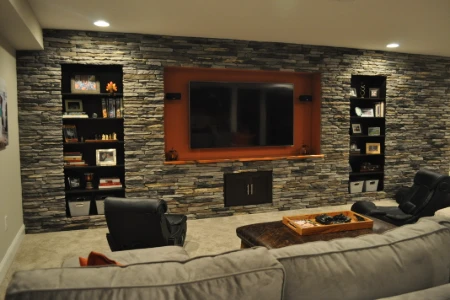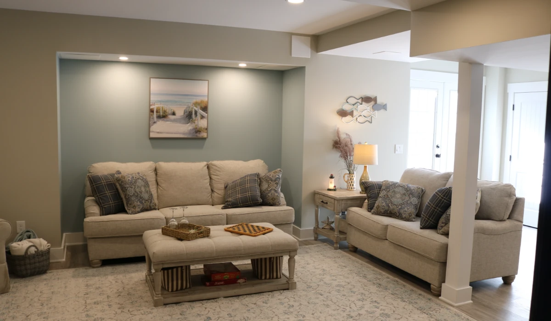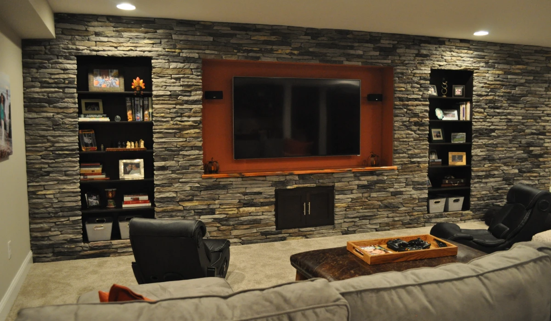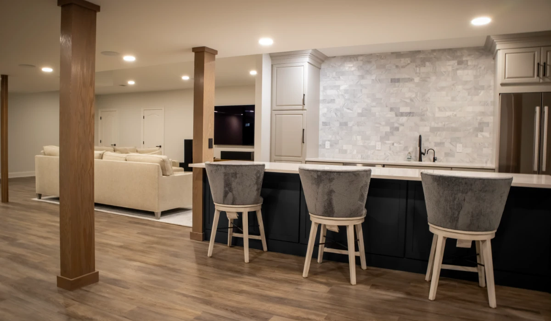Basement Remodeling & Finishing Contractor
Beautiful basement transformations in Hunterdon, Somerset, and Mercer Counties
Transforming your basement into a beautiful, functional space is one of the most impactful ways to enhance your home. At Armstrong Interiors, we specialize in basement remodeling and basement finishing, helping homeowners in Hunterdon, Somerset, and Mercer Counties unlock the full potential of this often-overlooked area.
With over 25 years of experience, we’ve worked with families to turn unfinished basements into vibrant living areas, cozy retreats, or practical storage solutions that meet their unique needs. Whether your goal is to create a family entertainment room, add an extra bedroom, or design a home office, our team is here to bring your vision to life.
The basement has the most untapped potential in your home, offering endless possibilities to expand your living space. Many homeowners need more room to accommodate their growing families, entertain guests, or increase storage. A finished basement not only provides that extra square footage but also adds significant value to your property.
From custom layouts to high-quality finishes, Armstrong Interiors ensures that every detail of your project is tailored to your style and lifestyle. Let us help you make the most of your basement space with a remodel that’s as practical as it is beautiful.
Armstrong Interiors is a remodeling contractor based out of Flemington, NJ and serving homeowners in Flemington, Raritan Township, Clinton, Lambertville, Princeton, Montgomery, Hillsborough, Bridgewater, and Hopewell. We specialize in all aspects of basement remodeling and finishing including basement design, basement layout, basement entertainment areas, basement storage solutions, basement home offices, basement bedrooms, and more. If you've been dreaming about a transforming your basement into a more usable, livable space, we're the team that can make that vision a reality!
Basement Before & After Photos
Just slide the bar to the left and right to see the before and after photos of these basements we've recently remodeled. What a dramatic difference for these happy homeowners!
Basement Remodeling Projects We've Completed
View the basement transformations we've completed. Click on any project to learn more about that project.
The Benefits of Remodeling Or Finishing Your Basement
Your basement is more than just a dark, underutilized space—it’s an opportunity to unlock the full potential of your home. Remodeling or finishing your basement can transform it into a versatile, functional, and valuable part of your living space. Whether you’re envisioning an extra bedroom, a family game room, or simply more organized storage, a finished basement offers countless benefits that can enhance your home and your lifestyle.
Unlock Usable Space
One of the greatest advantages of finishing your basement is the ability to maximize your home’s square footage. A well-designed basement remodel turns unused space into a fully functional area, tailored to meet your family’s needs. Instead of letting this valuable space go to waste, you can create:
-
-
- A cozy family room or home theater for relaxation.
- An extra bedroom for your growing family.
- A home office, gym, or hobby room to match your lifestyle.
-
Untapped Potential
Basements are often overlooked, but they hold endless possibilities. With the right vision and expert craftsmanship, your basement can become one of the most versatile areas in your home. Imagine the transformation:
-
-
- A vibrant playroom for your kids.
- A sleek bar or entertaining space for hosting guests.
- A functional laundry room or utility space with ample storage.
-
By finishing your basement, you’re turning raw potential into reality.
More Living Space
As families grow and needs change, additional living space becomes invaluable. A remodeled basement offers a cost-effective way to expand your home without the expense of an addition. Whether you’re looking for a private retreat, a secondary living area, or extra bedrooms, a finished basement provides the flexibility to adapt your home to your evolving lifestyle.
Organized Storage Solutions
Even if you don’t need more living space, a finished basement can significantly improve your storage capabilities. Adding built-in shelving, cabinets, or dedicated storage rooms helps keep your belongings organized and your main living areas clutter-free. With a well-designed basement, everything has its place, from seasonal décor to sporting equipment.
Enhanced Home Value
A finished basement not only adds functional space but also increases your home’s resale value. Buyers are often drawn to homes with finished basements because they see the added living area as a bonus. By investing in basement remodeling, you’re not just improving your quality of life—you’re making your property more appealing and marketable for the future.
Energy Efficiency and Comfort
Finishing your basement also creates an opportunity to improve its insulation, lighting, and climate control, making it a comfortable and energy-efficient part of your home. Upgraded materials and modern designs can transform a damp, drafty basement into a warm, inviting environment that you’ll love spending time in.
Whether you’re looking to create a functional living space, improve your home’s storage, or simply add value to your property, remodeling or finishing your basement is a smart investment. At Armstrong Interiors, we specialize in turning unused basements into beautiful, practical spaces that enhance your home and your lifestyle. Contact us today to discuss your basement remodeling goals!
To schedule an estimate for your basement remodeling or basement finishing project please call (908) 806-7341 or fill out our contact form and we’ll get right back to you.
Our Basement Remodeling Process
At Armstrong Interiors, we understand that finishing your basement can feel like a daunting task. That’s why we’ve developed a clear, organized process to guide you through every step. Our approach ensures your experience is smooth, enjoyable, and results in a finished basement that transforms your home and maximizes its potential. From the initial consultation to the final walkthrough, we focus on understanding your vision, maintaining clear communication, and delivering exceptional craftsmanship.
Our process begins with an on-site meeting where we discuss your goals for the space, review your ideas, and assess your basement’s current condition. During this meeting, we’ll help you explore the possibilities for your basement, such as adding a family room, guest suite, home office, or extra storage. We’ll also discuss your budget and provide our honest recommendations for maximizing value while staying within your desired investment range.
Once we understand the scope of your project, we’ll create preliminary design drawings tailored to your vision. These designs will outline layout options, finishes, and potential upgrades. After refining the design with your input, we’ll provide a detailed estimate that breaks down the costs for every element of the project, from flooring to electrical work. This step ensures complete transparency and allows you to make informed decisions about your investment.
When the design and budget are finalized, we’ll prepare a comprehensive contract package. This package includes:
-
- A clear proposal detailing the scope of work.
- Any relevant design drawings or layouts.
- A timeline for the project’s completion.
- A breakdown of material selections, such as flooring, cabinetry, and finishes.
- A payment schedule outlining milestones.
Our electronic documentation system allows you to review and approve each element conveniently. Once signed, we’ll provide you access to our customer portal, where you can track project progress, view daily updates, and communicate directly with our team.
With the contract signed, we begin preparing for construction. This phase includes:
-
- Obtaining any necessary permits.
- Ordering materials based on your selections.
- A visit from our Production Manager to confirm site conditions, align design intent, and finalize logistical details.
- Establishing a schedule that works for you, minimizing disruptions to your daily life.
During construction, our team works diligently to turn your basement vision into reality. Key features of this phase include:
-
- Continuous communication to keep you informed of progress.
- Expert craftsmanship for all elements, including framing, electrical, plumbing, drywall, and finishes.
- Daily log updates with photos through our project management system.
- A dedicated Field Manager to ensure the project runs smoothly and to address any questions or changes promptly.
We pride ourselves on maintaining a clean and organized workspace throughout the process, ensuring minimal disruption to your home.
As construction concludes, we’ll conduct a comprehensive walkthrough with you to ensure every detail meets your expectations. During this stage, we will:
-
- Secure any required final inspections and approvals.
- Provide a full demonstration of any new features, such as lighting systems, heating, or built-in storage solutions.
- Deliver electronic copies of all documentation, including warranty information and inspection certifications.
Once completed, your newly finished basement will be ready to enjoy—whether as a cozy family retreat, an entertainment hub, or a functional workspace.
Basement Finishing Or Remodeling, What's The Difference?
Finishing and remodeling a basement are two distinct processes, each with its own set of goals and requirements. Understanding the difference between these two approaches is essential for homeowners as they decide on the best course of action to maximize the potential of their basement space.
Finishing a basement involves transforming an unfinished or partially finished space into a fully functional and livable area. This process typically includes insulating and framing the walls, installing drywall, adding flooring, and providing adequate lighting, heating, and ventilation systems. Finishing a basement also encompasses the installation of electrical and plumbing systems, as well as any other necessary utilities.
The primary goal of basement finishing is to create a comfortable and safe environment that can be used for various purposes, such as a family room, home office, or guest suite.
On the other hand, remodeling a basement refers to the process of updating or altering an existing finished basement to better suit the homeowner's needs or preferences. This may include redesigning the layout, updating the décor, or adding new features and amenities.
Remodeling projects can range from simple cosmetic changes, like repainting walls and replacing old fixtures, to more extensive overhauls that involve structural modifications, such as adding or removing walls and installing new windows or doors. The primary goal of basement remodeling is to enhance the functionality, aesthetics, and overall enjoyment of an already finished space.
Both finishing and remodeling a basement offer numerous benefits, including increased living space, improved energy efficiency, and enhanced property value. However, the key difference lies in the starting point and scope of the project. While basement finishing focuses on creating a functional space from scratch, basement remodeling seeks to improve and tailor an existing space to better meet the homeowner's needs and preferences.
When deciding between finishing or remodeling a basement, homeowners should consider factors such as their budget, the current state of their basement, and their long-term goals for the space. Ultimately, the choice will depend on the specific needs and desires of the homeowner, as well as the potential return on investment that each approach offers.


