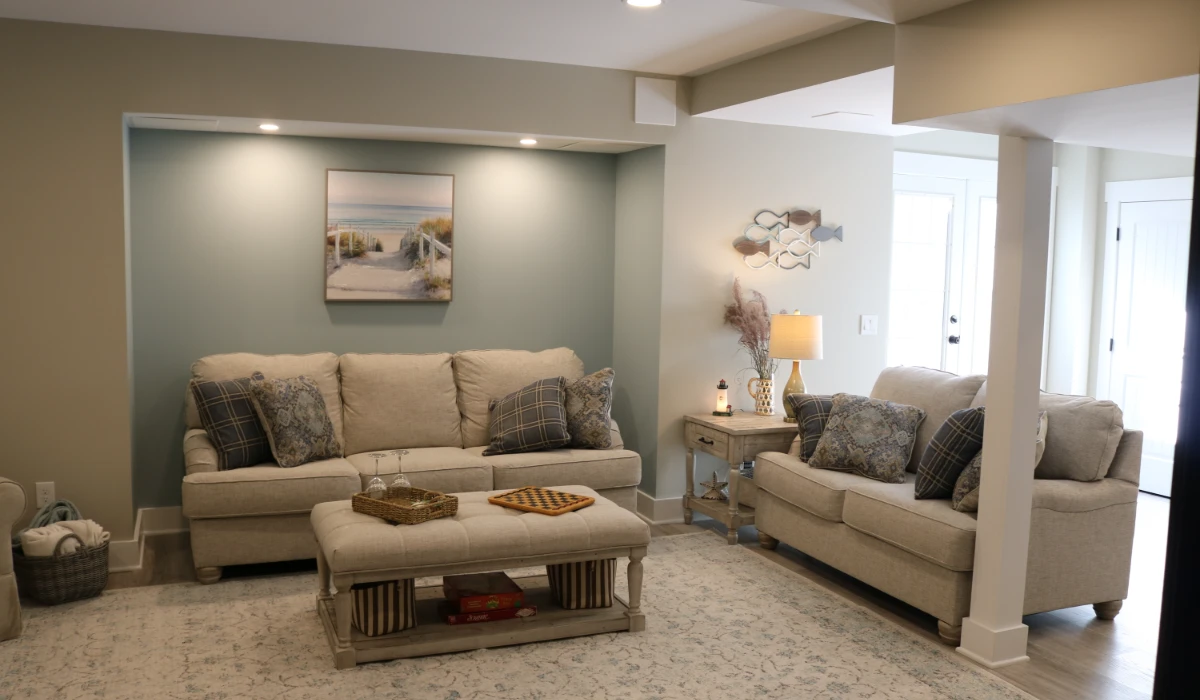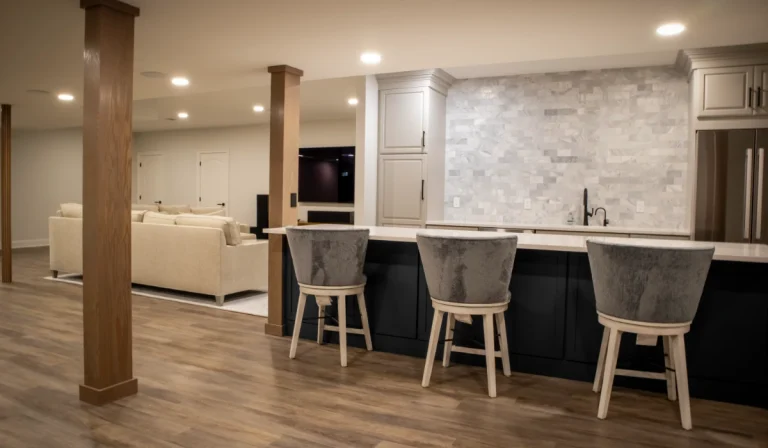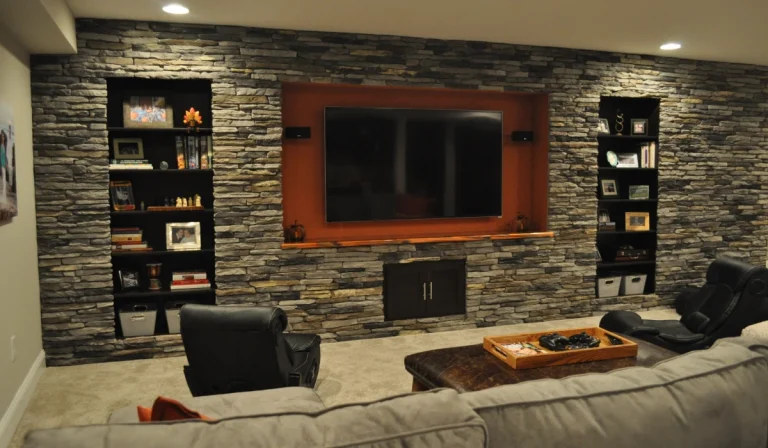Basement Remodeling Ideas for Small Spaces
Remodeling a small basement offers the opportunity to turn an underutilized area into a functional, stylish, and versatile space. While limited square footage can pose design challenges, it also encourages creative solutions that maximize every inch. Whether you’re looking to create a home gym, office, or family playroom, the right approach can transform your basement into a space you’ll love. Here are some smart small basement remodeling ideas to inspire your project.
Compact Layout Ideas for Small Basements
Small basements can serve a variety of purposes, from practical to recreational, even with limited space. Designing a compact yet functional layout is key to making the most of the area.
Home Gym
A small basement can double as a highly functional home gym. Even with limited space, thoughtful design can provide an effective workout area.
-
- Multi-Functional Equipment: Choose compact or foldable gym equipment such as resistance bands, adjustable dumbbells, and a foldable treadmill or stationary bike. These items save space and allow for a full-body workout.
- Flooring Options: Interlocking foam mats or rubber tiles are ideal for protecting floors and providing comfort during exercise. These materials are easy to install and can be customized to fit the layout.
- Mirrors for Impact: Wall-mounted mirrors make the space feel larger and help improve workout form by allowing you to monitor your movements.
Home Office
A home office in your small basement can provide a quiet and productive environment away from household distractions.
-
- Space-Saving Furniture: Use a wall-mounted or foldable desk paired with vertical shelving to keep the area functional without taking up too much room.
- Storage Solutions: Add cabinets or floating shelves to store office supplies neatly, avoiding clutter.
- Lighting for Focus: Install task lighting over the desk area and ensure proper ventilation for a comfortable work atmosphere.
Playroom or Kid-Friendly Zone
A playroom in the basement can give kids their own space to play and explore while keeping the main living areas tidy.
-
- Soft Flooring: Use foam tiles, rugs, or carpeting to create a comfortable and safe surface for children to play on.
- Toy Storage: Stackable bins, built-in shelves, or under-bench storage can keep toys organized and accessible.
- Colorful Decor: Bright colors and fun wall decals can make the area inviting for kids, while zoning with rugs or curtains separates play areas from storage or seating.
Space-Saving Furniture and Storage Solutions
Optimizing a small basement requires innovative furniture and storage options that provide functionality without sacrificing space.
Multi-Purpose Furniture
Furniture that serves dual purposes is invaluable in a small basement remodel.
-
- Sleeper Sofas: Perfect for basements that double as guest rooms, sleeper sofas provide a comfortable seating area during the day and convert into a bed for overnight stays.
- Ottomans with Storage: These stylish pieces serve as seating or footrests while hiding blankets, toys, or other items inside.
- Fold-Out Tables: Compact tables that expand as needed are ideal for game nights or extra dining space.
Built-In Storage Solutions
Custom built-in shelving and cabinets make use of vertical and underutilized spaces.
-
- Wall-to-Wall Shelving: Use built-ins along walls for storing books, decor, or media equipment. This keeps items organized without taking up additional floor space.
- Under-Stair Storage: Transform the space beneath your staircase into hidden storage drawers, cubbies, or even a small closet.
Hidden Storage
For a minimalist and clean look, hidden storage is key.
-
- Concealed Compartments: Paneling or push-to-open cabinets can hide everyday items like cleaning supplies or seasonal decor.
- Drop-Down Storage: In basements with higher ceilings, drop-down storage compartments can hold infrequently used items like camping gear or holiday decorations.
Brightening Your Small Basement with Lighting
Lighting plays a crucial role in making a small basement feel open and welcoming. With limited natural light, combining artificial and reflective elements can transform the space.
Layered Lighting
A layered approach ensures proper illumination for various activities.
-
- Recessed Lights: Ideal for general lighting, recessed lights provide even illumination without taking up headroom. Use dimmable options for flexibility.
- Task Lighting: Add pendant lights or desk lamps to brighten specific areas like a workspace, reading nook, or wet bar.
- Accent Lighting: Use LED strips under shelves or cabinets to highlight decor and add a warm glow.
Maximizing Natural Light
Even in a small basement, increasing natural light is possible.
-
- Egress Windows: Installing egress windows not only brings in daylight but also meets building code requirements for safety.
- Light Wells: Reflective light wells capture sunlight and direct it into your basement windows, creating a brighter environment.
- Mirrors and Glossy Surfaces: Strategically place mirrors across from windows or light fixtures to reflect and amplify light. Use glossy paint or polished surfaces for added brightness.
Tips for Maximizing Every Inch of Your Basement
In a small basement, efficiency is key. With careful planning, you can make the space both practical and visually appealing.
Open Shelving Over Closed Storage
Open shelving creates a sense of airiness, avoiding the boxy feel of bulky cabinets.
-
- Keep shelves neat with baskets, bins, or curated decor to maintain a clean aesthetic.
- Use shelves to display books, family photos, or artwork that personalizes the space.
Multi-Functional Zones
Combine multiple uses in a single area to make the most of limited space.
-
- Office and Gym: Create a corner for a small desk and pair it with a compact workout area.
- Guest Room and Playroom: Use a sleeper sofa or Murphy bed to convert a playroom into a guest room when needed.
- Storage and Living Room: Incorporate built-ins around a TV or entertainment area to blend storage with functionality.
Proudly Serving Hunterdon, Somerset, and Mercer Counties
At Armstrong Interiors, we specialize in transforming small basements into stunning, functional spaces for homeowners throughout Hunterdon, Somerset, and Mercer Counties. With over 25 years of experience, our team delivers high-quality craftsmanship and creative design solutions tailored to your needs.
Our New Jersey Service Area Includes:
-
- Hunterdon County: Flemington, Raritan Township, Clinton, Lambertville, and surrounding areas.
- Somerset County: Bridgewater, Hillsborough, Montgomery, Bernardsville, and nearby towns.
- Mercer County: Princeton, Hopewell, Pennington, Lawrence Township, and more.
Whether you need a cozy family room, a productive home office, or a functional gym, we have the expertise to turn your vision into reality.
Why Choose Armstrong Interiors for Your Basement Remodel?
At Armstrong Interiors, we bring over 25 years of experience to every project, helping homeowners in Hunterdon, Somerset, and Mercer Counties transform their basements into functional and stylish spaces. Our expert team specializes in tailoring designs to fit your unique needs and budget, ensuring a seamless remodeling process from start to finish.
Contact Armstrong Interiors today (908) 806-7341 to start planning your basement remodeling project and turn your vision into reality!



