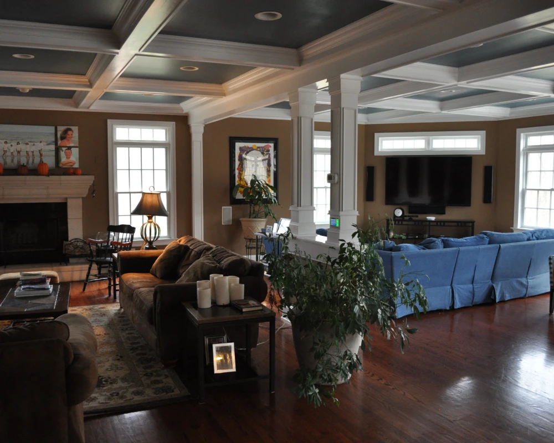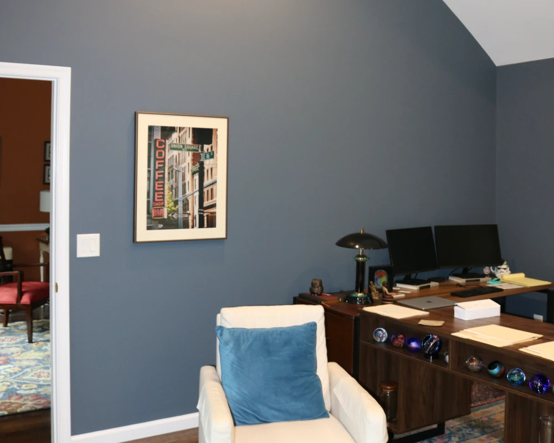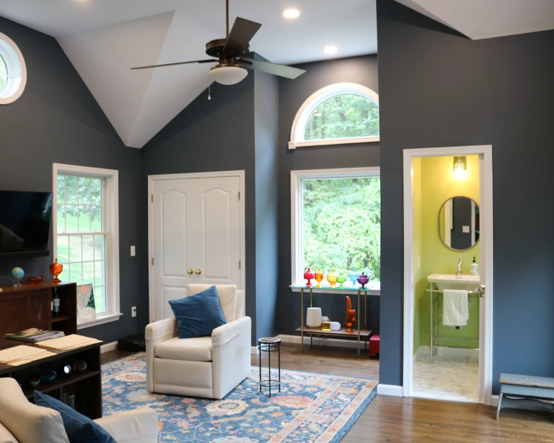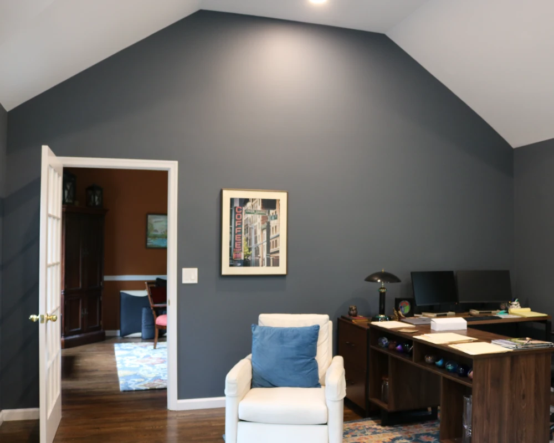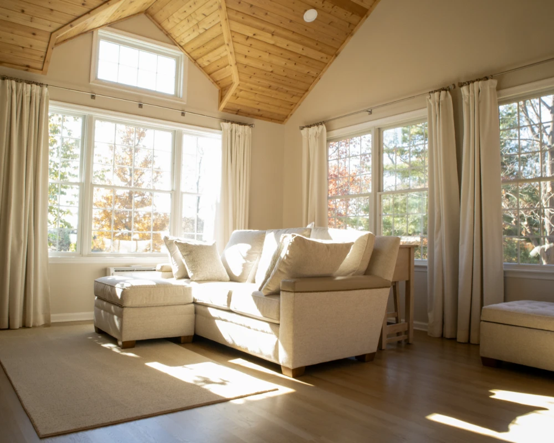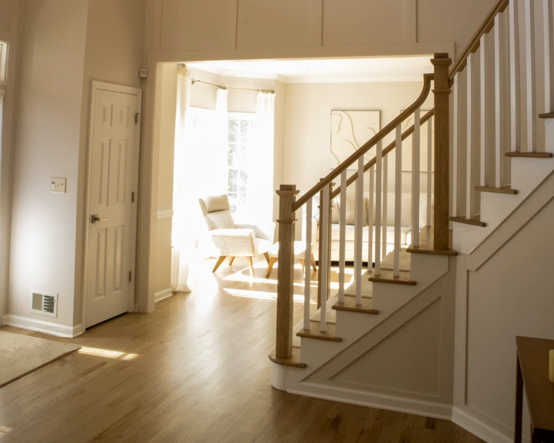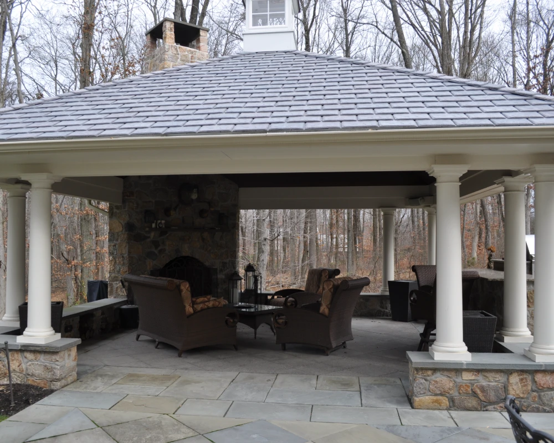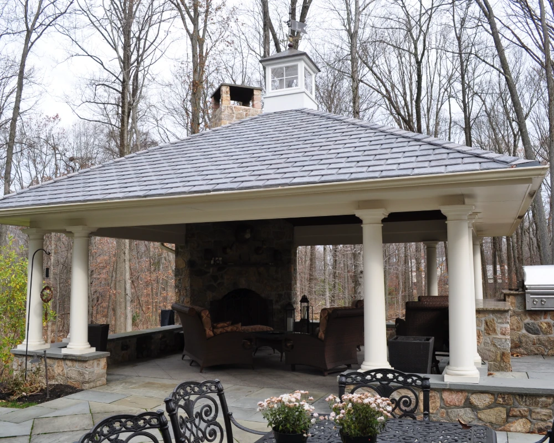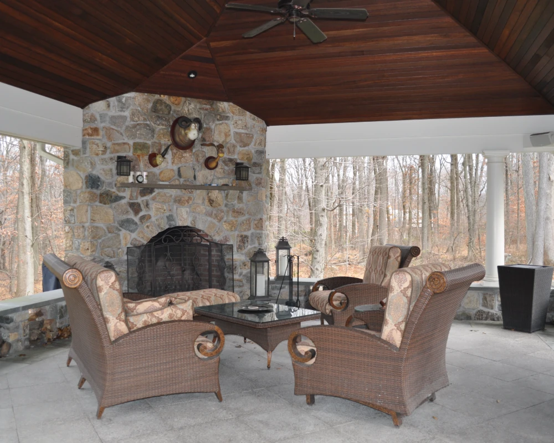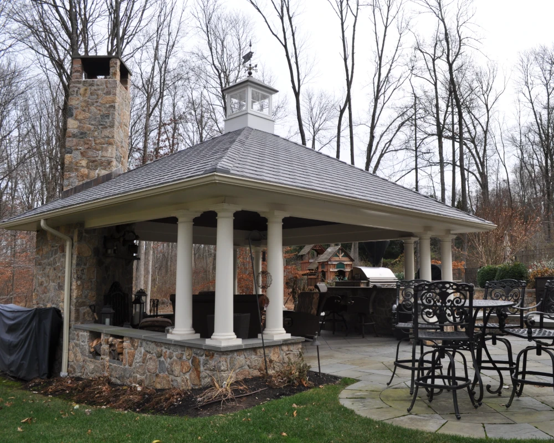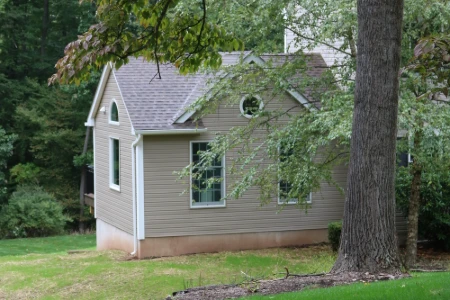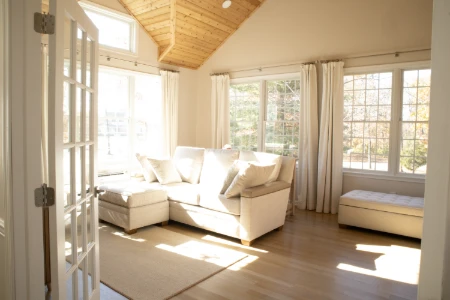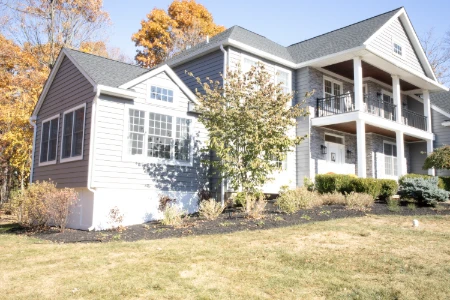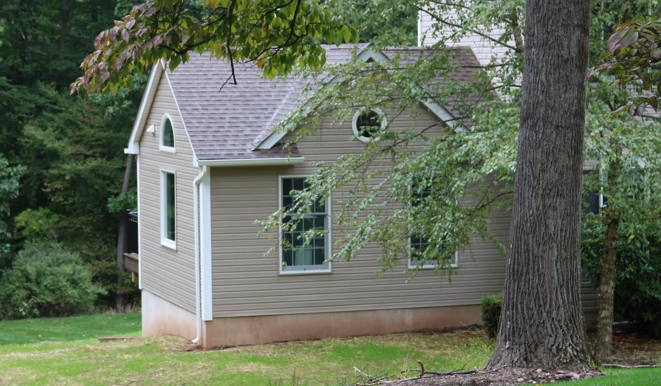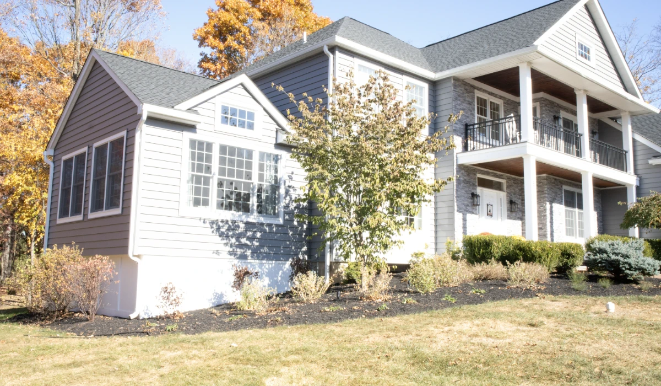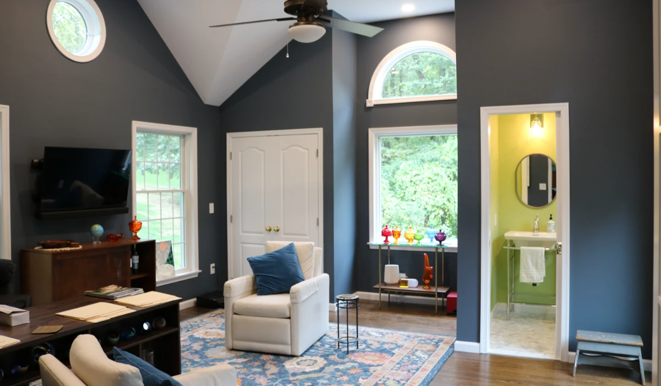Home Addition Builder
Beautiful, spacious home additions, in Hunterdon, Somerset, and Mercer Counties
With over 25 years of experience, Armstrong Interiors specializes in transforming homes through expertly designed and constructed additions. If your home no longer meets your needs, building an addition can be a cost-effective and convenient alternative to the hassle of selling and relocating. From expanding living spaces to creating entirely new areas, we offer a range of home addition solutions, including room additions, room bump-outs, garage conversions, and dormer additions. These upgrades not only increase your home’s functionality but also enhance its value and aesthetic appeal.
Our team has extensive experience managing large-scale projects and works collaboratively with architects and engineers to ensure every detail is executed to the highest standards. Whether you’re adding a new bedroom, creating a spacious family room, or converting your garage into livable space, we’ll seamlessly integrate the new construction with your existing home for a cohesive, polished result. We prioritize craftsmanship, safety, and precision at every step, giving you peace of mind throughout the process.
Armstrong Interiors proudly serves homeowners in Hunterdon, Somerset, and Mercer Counties, including Flemington, Princeton, Hillsborough, and surrounding areas. If you’re ready to enhance your home’s comfort, functionality, and style, let our team guide you through every phase of your home addition construction project. Contact us today to start turning your vision into reality!
Armstrong Interiors is a remodeling contractor based out of Flemington, NJ and serving homeowners in Flemington, Raritan Township, Clinton, Lambertville, Princeton, Montgomery, Hillsborough, Bridgewater, and Hopewell. We specialize in all aspects of building home additions including addition design and planning, room additions, dormer additions, and more. If you've been dreaming about a larger living space, we're the team that can make that vision a reality.
Home Addition Photos
Types Of Home Additions We Build
Bump-out addition: This is a small-scale addition that extends an existing room by a few feet, typically to create more space or add a specific feature like a window seat or storage area.
Room addition: This involves adding a new room or rooms to the existing structure, such as a bedroom, bathroom, or family room. Room additions can be built on any level of the home, including the basement or attic.
Sunroom or four-season room: These are glass-enclosed spaces designed to provide natural light and additional living space while allowing homeowners to enjoy the outdoors year-round.
Second-story addition: This type of addition involves adding an entire new level to a one-story home or extending the living space of a two-story home. This can significantly increase the square footage of the home and may include new bedrooms, bathrooms, or living areas.
Garage conversion: This involves converting an existing garage into living space, such as a bedroom, office, or family room. This type of addition is popular for adding square footage without altering the home's exterior appearance.
Basement conversion: Transforming an unfinished or underutilized basement into a functional living space, such as a home theater, playroom, or additional bedroom and bathroom.
Dormer addition: This involves adding a dormer window to an existing sloped roof, creating additional living space and headroom in an attic or upper-level room.
The Benefits of Building A Home Addition
Building a home addition offers homeowners a unique opportunity to enhance their living space without the stress and expense of relocating. Whether your family is growing, your lifestyle is evolving, or you simply want more space, a thoughtfully designed addition can provide a wide range of benefits tailored to your needs.
Accommodating a Growing Family
As your family grows, so does your need for space. Adding extra bedrooms, a larger living area, or a playroom ensures everyone has enough room to live comfortably. A home addition allows you to expand your current home while maintaining the connection to your neighborhood, schools, and community.
Creating a Home-Based Business Space
With more people working remotely, a dedicated home office has become essential. A home addition can provide a quiet, functional workspace tailored to your needs, increasing productivity while keeping work separate from your personal life.
Adding Valuable Living Space
From a family room to an in-law suite, additional living space can dramatically improve the functionality and enjoyment of your home. Whether for hosting guests, creating a retreat for multi-generational living, or designing a luxurious new primary suite, more space means more options for how you live.
Boosting Property Value
A well-designed home addition can significantly increase your home’s market value. Features like extra bedrooms, modernized kitchens, or garage conversions make your property more attractive to future buyers while giving you more immediate benefits.
Improving Storage Solutions
If your home feels cluttered, an addition can include custom storage options like walk-in closets, built-in shelving, or an expanded garage. These improvements not only enhance your home’s functionality but also its overall aesthetic.
Tailoring Your Home to Your Lifestyle
A home addition is your opportunity to customize your space to match your specific needs and style. Whether you dream of a sunroom, a game room, or an expansive kitchen, you can create a space that reflects your personality and lifestyle.
Staying in the Home You Love
One of the most significant benefits of a home addition is the ability to stay in the home and neighborhood you already cherish. Instead of the hassle of moving, you can enjoy the benefits of a larger, more functional space while preserving the memories and connections tied to your current home.
Building a home addition is an investment in your family’s comfort, your property’s value, and your lifestyle. At Armstrong Interiors, we’re here to help you design and build the perfect addition to meet your needs and exceed your expectations. Contact us today to explore the possibilities for your home!
To schedule an estimate for your home addition construction project please call (908) 806-7341 or fill out our contact form and we’ll get right back to you.
Our Home Addition Construction Process
At Armstrong Interiors, we understand that a home addition is a significant investment in your home and lifestyle. That’s why we’ve developed a clear and organized process to guide you through every stage of the project. From the initial concept to the final walkthrough, our team works with you to ensure your new space is built to the highest standards and perfectly tailored to your needs.
The process begins with a meeting at your home, where we discuss your goals for the addition, your vision for the design, and your overall budget. Whether you’re adding a new bedroom or expanding your living space, we take the time to understand your unique needs. We’ll provide expert advice on design possibilities, structural considerations, and cost-saving ideas, ensuring your project starts off on the right foot.
Once we have a clear understanding of your goals, we collaborate with architects and engineers to develop detailed design plans. These plans include layouts, elevations, and structural elements to ensure the addition seamlessly integrates with your home’s existing design. During this phase, we’ll also work with you to select finishes, materials, and fixtures, creating a cohesive and personalized design. A detailed estimate is provided, outlining the costs for every aspect of the project.
After finalizing the design and budget, we prepare a contract that includes a clear scope of work, project timeline, and payment schedule. We handle all necessary permits and inspections, ensuring your home addition meets local building codes and regulations. Our team maintains open communication throughout this phase, so you’re always informed about progress and next steps.
With permits in place, construction begins. Our experienced team carefully manages every aspect of the build, from excavation and foundation work to framing, roofing, and finishing. We prioritize craftsmanship and safety at every step, ensuring your addition is built to last. Throughout the project, we maintain a clean and organized job site and provide regular updates so you can follow the progress.
Key Features of Our Construction Phase:
-
- Expert coordination with subcontractors for specialized tasks like plumbing, electrical, and HVAC.
- Regular inspections to ensure quality and compliance with building codes.
- Attention to detail in finishes, ensuring the new space aligns perfectly with your home’s aesthetic.
Once construction is complete, we perform a final walkthrough with you to ensure every detail meets your expectations. We address any final adjustments and ensure the space is ready for you to enjoy. After the walkthrough, we provide a full set of documentation, including warranty details, inspection approvals, and maintenance recommendations.


