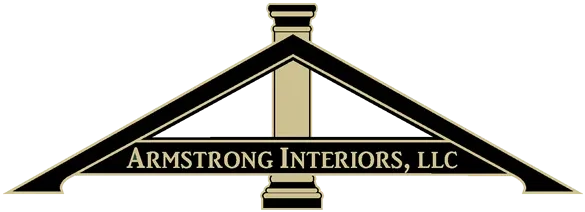Our Remodeling Process
Whether your project is a single room, an addition, or whole house remodel, you expect care, craftsmanship and attention to detail. That is what we deliver. The success of your project depends upon close collaboration and communication between you and your contractor. So we begin by having a thorough understanding of your project goals.
MEETING
The process begins with a meeting at your home where we review your project goals together and discuss project budget. We will give you our honest opinion regarding the value of your planned project and advise you on any cost-saving or value added elements you might want to consider.
DESIGN AND ESTIMATE
Once you have decided on the project scope and preliminary budget, we will provide preliminary design drawings for discussion. From the final design, we will provide a detailed estimate for the cost of the project. The estimate may well contain as many as 25 different elements or crafts each with estimated costs.
CONTRACT PACKAGE
The next step after design and budget are decided is the formal proposal. We will prepare a plain language proposal detailing the project to be completed, including any relevant drawings, and a project timeline for your review and signature. At this point the project cost is defined. The proposal will list the materials you will need to select, such as plumbing fixtures, tile, etc. and the allowance for them included in the estimate. The proposal will also state the payment schedule, i.e., what will be due at what project state. We will also suggest suppliers for you to visit and provide a detailed list of the materials you need to select.
Armstrong Interiors, LLC exclusively uses electronic documentation for the convenience of our customers. Customers have the ability to review and approve each specification and drawing individually.
After your review and electronic signature, you will be given a login to our customer portal and invoiced approximately 15%, which will be applied to the total project costs. Any changes you wish to make, additional work you may request, etc., will be documented in an electronic Change Order detailing the change and signed by you and Armstrong Interiors, LLC.
UNDER CONTRACT
You will receive a copy of our insurance certificate directly from our insurance carrier.
You will receive a Selection Sheet listing the materials you will need to select for your project. We ask that you fill out the Sheet as selections are made and get the information to us so that we can order materials. Within two weeks of contract signing, our Production Manager will visit your home to confirm site conditions, design intent, and start permit preparation as necessary. The Production Manager is your liaison from the design team to the field team for your project.
We will prepare and procure all necessary permits for your project.
CONSTRUCTION PHASE
Immediately prior to start of construction, The Production Manager will arrange a visit with our Field Manager and the lead carpenter assigned to your project. This visit will acquaint you with our field personnel, arrange access during the project, and affirm expectations from both parties. A portable toilet will typically be delivered to your location for the use of our staff during the project. While some customers question the practice, please consider that remodeling and the associated change in your normal routine can be stressful enough without sharing the undisturbed part of your home with us!
Once construction begins, we will be in continuous communication with you and our on-site staff, and any subcontractors as necessary to insure that the process is a smooth as possible. Our carpenters post daily log entries and pictures so that you can monitor progress even while on vacation. Correspondence takes place in CoConstruct, and all of your project documentation is at your fingertips should a question arise as to scope or selections.
We at Armstrong Interiors pride ourselves on our ability to schedule our work and keep our customers apprised of that schedule. Your working schedule will be posted prior to construction and it will be maintained throughout so that our team, our subs, and our customers are all in the know about the next steps.
PROJECT COMPLETION
You and your family enjoy your newly renovated space!! We will secure all necessary final inspections within our scope of work and apply for any necessary Certificates of Approval or Occupancy required by your municipality.
Post-inspection, we will forward you an electronic copy of your inspection stickers in the event that the municipalities records become corrupted. Your documents can be downloaded at any time, and the CoConstruct portal has built-in warranty item entry in the event that we need to come back to address a warranty issue.
