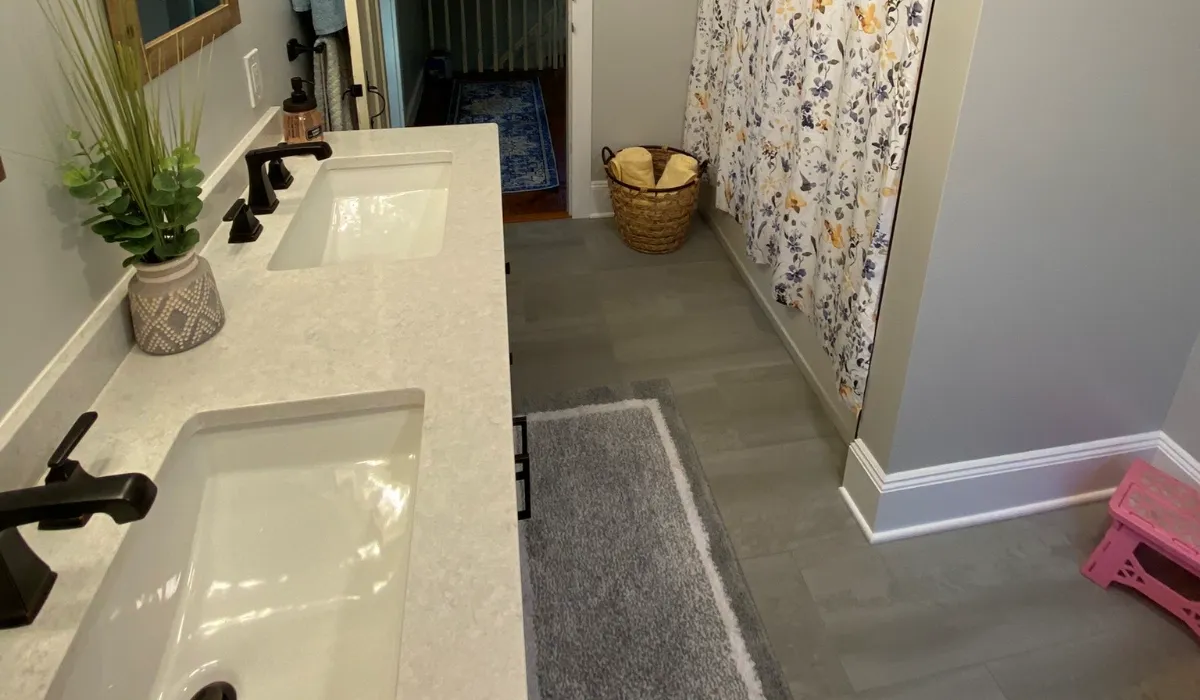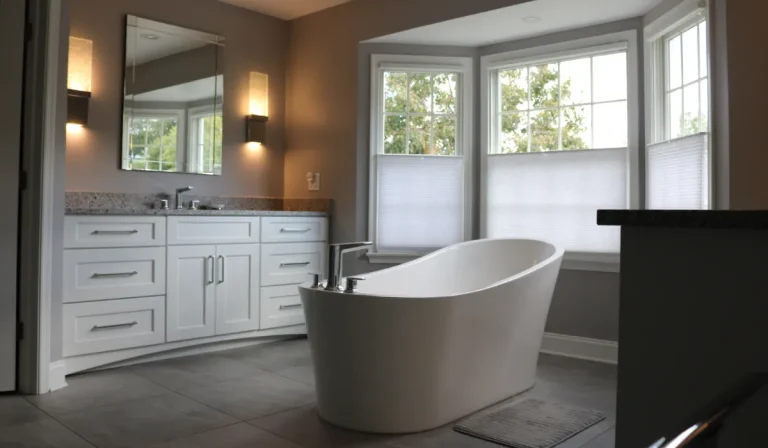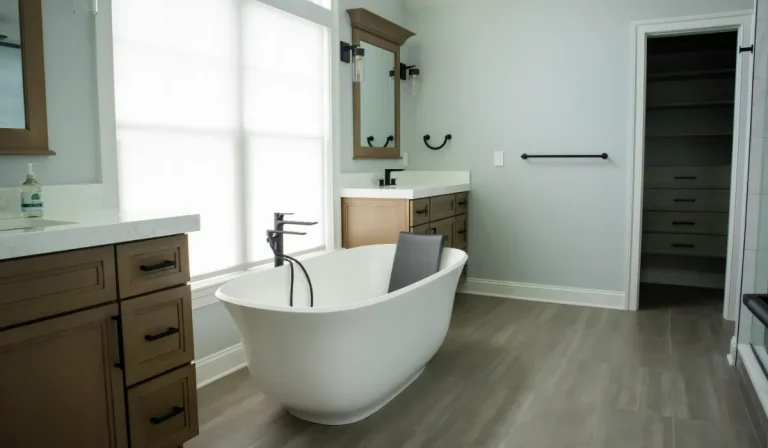Remodeling Your Hallway Bathroom
The hallway bathroom is one of the most versatile spaces in your home. It serves as a functional area for family members while also acting as a welcoming spot for guests. Because of its high visibility and frequent use, remodeling your hallway bathroom can have a significant impact on both your daily life and your home’s overall appeal. Whether you’re dealing with a compact layout or looking to modernize an outdated design, a well-planned remodel can transform your hallway bathroom into a stylish and efficient space.
In this guide, we’ll explore practical tips and creative ideas for remodeling your hallway bathroom, from optimizing the layout to adding modern features that enhance its functionality and aesthetics.
Evaluating Your Current Space
Before embarking on your hallway bathroom remodel, it’s crucial to take a close look at your current space to understand what works and what doesn’t. This evaluation will help you identify pain points and establish clear goals for the remodel, ensuring the finished design meets your family’s needs while reflecting your style.
Identify Key Pain Points
Hallway bathrooms are often high-traffic spaces, serving both family members and guests. Over time, their functionality can fall short, leading to common frustrations:
-
- Lack of Storage: Does your bathroom lack space for towels, toiletries, and other essentials? Crowded countertops and cluttered shelves can make the space feel disorganized and stressful to use.
- Outdated Fixtures: Old sinks, toilets, and tubs can make your bathroom feel tired and inefficient, especially if they lack modern conveniences like water-saving technology or easy maintenance.
- Cramped Layout: A poorly designed layout can make even the simplest tasks frustrating, from brushing your teeth to bathing kids. Narrow walkways or misplaced fixtures can disrupt flow and accessibility.
- Insufficient Lighting: Dim or uneven lighting can make the bathroom feel dark and unwelcoming, particularly for tasks like applying makeup or shaving.
- Wear and Tear: Cracked tiles, peeling paint, or worn-out surfaces can diminish the bathroom's overall appeal and functionality.
Establish Goals for the Remodel
Once you’ve identified what isn’t working, it’s time to set clear goals for your remodel. These goals should address the specific issues you’ve observed while creating a space that is both practical and stylish:
-
- Functionality: Aim to improve the usability of the space by reconfiguring the layout, adding built-in storage, or upgrading fixtures to better accommodate your family’s needs.
- Aesthetics: Update old finishes and fixtures with sleek, modern designs to create a welcoming, attractive space for guests and family alike.
- Efficiency: Incorporate water-saving fixtures, energy-efficient lighting, and durable materials to ensure your bathroom performs well while minimizing maintenance and utility costs.
By addressing these pain points and setting thoughtful goals, your hallway bathroom can become a well-designed, functional space that enhances your home’s overall appeal. Armstrong Interiors is here to help guide you through the process, ensuring every aspect of your bathroom remodel meets your expectations and solves the challenges you face. Together, we’ll transform your hallway bathroom into a space that works beautifully for your lifestyle.
Layout and Space Optimization
For many hallway bathrooms, limited square footage is one of the biggest challenges. These smaller spaces must balance functionality and style while accommodating the needs of both family members and guests. With thoughtful planning and smart design choices, even the smallest bathrooms can feel open, functional, and inviting. Here’s how to optimize the layout of your hallway bathroom to make the most of every square inch.
Maximize Limited Square Footage
Making efficient use of space is key to creating a functional hallway bathroom:
-
- Sleek, Wall-Mounted Sinks: Replace bulky vanities with streamlined wall-mounted sinks to open up floor space and create a modern, minimalist look. This also makes cleaning around the sink easier and creates a sense of openness.
- Walk-In Showers with Frameless Glass: Converting a traditional tub-shower combo into a walk-in shower with frameless glass enclosures eliminates visual barriers, making the room feel larger and more sophisticated. Consider adding a shower niche for built-in storage of toiletries.
- Space-Saving Doors: Traditional swing doors take up valuable space when opened, which can disrupt traffic flow in small bathrooms. Pocket doors or sliding barn-style doors are excellent alternatives, freeing up space for storage or additional features.
Plan for Traffic Flow
An optimized layout ensures the bathroom is easy to navigate while maintaining a clean and organized appearance:
-
- Strategic Placement of Fixtures: Position the toilet, sink, and shower so they don’t obstruct each other or block pathways. For instance, placing the sink near the entryway and the shower further back can improve the overall flow.
- Built-In Storage Solutions: Keep everyday essentials within reach by incorporating recessed shelving or medicine cabinets into the walls. These built-ins save space while maintaining a sleek and modern look. Over-the-toilet storage or floating shelves can also make efficient use of vertical space without cluttering the room.
- Functional Zones: Divide the bathroom into functional zones, such as a grooming area around the vanity and a showering area with a clear boundary. This can make the room feel more organized and easier to use, even with limited space.
Incorporate Multi-Functional Features
Small bathrooms benefit from fixtures and elements that serve more than one purpose:
-
- Vanities with Built-In Storage: Instead of a plain pedestal sink, choose a compact vanity with built-in drawers or cabinets to store toiletries and towels.
- Mirrors with Storage: Medicine cabinets with mirrored fronts combine reflection with hidden storage, offering dual functionality in one fixture.
- Shower-Tub Hybrids: If your household needs both a shower and a tub but space is tight, consider a sleek, modern shower-tub hybrid with clean lines and a small footprint.
By strategically optimizing the layout and incorporating space-saving features, your hallway bathroom can become both practical and stylish. These thoughtful changes not only improve functionality but also create a visually appealing and comfortable environment for everyone who uses the space. At Armstrong Interiors, we specialize in designing layouts that make even the smallest bathrooms feel spacious and functional. Let us help you create a hallway bathroom that maximizes its potential!
Design Tips for a Stylish Hallway Bathroom
Your hallway bathroom should strike the perfect balance between functionality and style. As a frequently used space that also serves guests, it needs to be inviting and visually appealing without sacrificing practicality. With thoughtful design choices, even a small bathroom can feel luxurious and well-crafted.
Choose the Right Color Palette
The color palette sets the tone for your hallway bathroom and can significantly impact how the space feels:
-
- Light, Neutral Tones: Whites, greys, and beiges create an open and airy atmosphere, making small bathrooms appear larger and brighter. Neutral tones are also versatile and pair well with a variety of finishes.
- Bold Accents: Inject personality into the design with vibrant accents like a navy or emerald vanity, a statement wall, or patterned tiles. These pops of color add energy and interest without overwhelming the space.
- Monochromatic Schemes: Sticking to a single color family—such as shades of grey or beige—can create a cohesive and serene look while allowing textures and finishes to stand out.
Add Visual Interest with Finishes and Textures
Finishes and textures are key to elevating the design of your hallway bathroom:
-
- Tile Patterns: Incorporate subway tiles in a herringbone or stacked pattern for a twist on a classic design. Alternatively, geometric or mosaic tiles can add depth and character.
- Mixed Metals: Combine finishes like matte black hardware with brushed gold or polished nickel accents to create a layered, modern aesthetic.
- Natural Materials: Use stone or wood textures for elements like vanity countertops, shelving, or decorative accents to bring warmth and balance to the space.
- Feature Walls: Add a focal point with a tiled or wallpapered feature wall behind the vanity or shower. Choose designs with subtle shimmer or metallic accents to reflect light and make the room feel more spacious.
Focus on Lighting
Proper lighting is essential for creating a stylish and functional hallway bathroom:
-
- Layered Lighting: Use a combination of bright task lighting, warm ambient lighting, and decorative accent lights to create depth and flexibility. For example:
- Task Lighting: Install sconces or pendant lights around the vanity for optimal visibility during grooming.
- Ambient Lighting: Recessed ceiling lights or flush-mounted fixtures provide even illumination for the entire space.
- Accent Lighting: Add under-cabinet lighting, LED strips in niches, or statement pendant fixtures for a stylish touch.
- LED or Backlit Mirrors: Mirrors with integrated LED lighting or backlighting offer energy-efficient illumination while adding a sleek, contemporary look. These mirrors also reduce shadows, making them ideal for tasks like applying makeup or shaving.
- Dimmer Switches: Enhance the ambiance with dimmable lights that allow you to adjust the brightness for different moods or occasions.
- Layered Lighting: Use a combination of bright task lighting, warm ambient lighting, and decorative accent lights to create depth and flexibility. For example:
Incorporate Smart Design Features
Take your hallway bathroom to the next level with features that combine style and function:
-
- Floating Vanities: These visually expand the space by exposing more floor area while maintaining storage underneath.
- Glass Shower Enclosures: Frameless glass showers make the bathroom feel larger by eliminating visual barriers.
- Decorative Fixtures: Choose faucets, towel bars, and hooks with stylish finishes to add subtle sophistication.
Make Every Detail Count
A thoughtfully designed hallway bathroom doesn’t just serve its purpose—it leaves a lasting impression. By combining a well-chosen color palette, dynamic finishes, layered lighting, and smart features, you can create a bathroom that feels luxurious and inviting. At Armstrong Interiors, we specialize in turning even the smallest spaces into beautiful and functional rooms. Let us help you transform your hallway bathroom into a stylish retreat that you’ll love for years to come!
Proudly Serving Hunterdon, Somerset, and Mercer Counties
At Armstrong Interiors, we are proud to provide exceptional bathroom remodeling and home renovation services to homeowners throughout Hunterdon, Somerset, and Mercer Counties in New Jersey. With over 25 years of experience, we have built a reputation for delivering superior craftsmanship and personalized designs that transform houses into dream homes.
Our service area includes the following communities:
- Hunterdon County: Flemington, Raritan Township, Clinton, Lambertville, and surrounding areas.
- Somerset County: Bridgewater, Hillsborough, Montgomery, Bernardsville, and nearby towns.
- Mercer County: Princeton, Hopewell, Pennington, Lawrence Township, and more.
Whether you’re looking to update a master bathroom, modernize a hallway bathroom, or remodel a guest or basement bathroom, Armstrong Interiors is your trusted partner for creating luxurious and functional spaces tailored to your lifestyle.
Why Choose Armstrong Interiors for Your Hallway Bathroom Remodel
At Armstrong Interiors, we bring over 25 years of experience to every project, helping homeowners in Hunterdon, Somerset, and Mercer Counties transform their bathrooms into functional and stylish spaces. Our expert team specializes in tailoring designs to fit your unique needs and budget, ensuring a seamless remodeling process from start to finish.
Whether you’re modernizing your hallway bathroom with smart features, updating it for a more cohesive layout, or simply refreshing its look, we’re here to bring your vision to life. With our commitment to quality craftsmanship and attention to detail, you can trust Armstrong Interiors to deliver a bathroom you’ll love.
Contact Armstrong Interiors today (908) 806-7341 to start planning your hallway bathroom remodel and turn your vision into reality!



