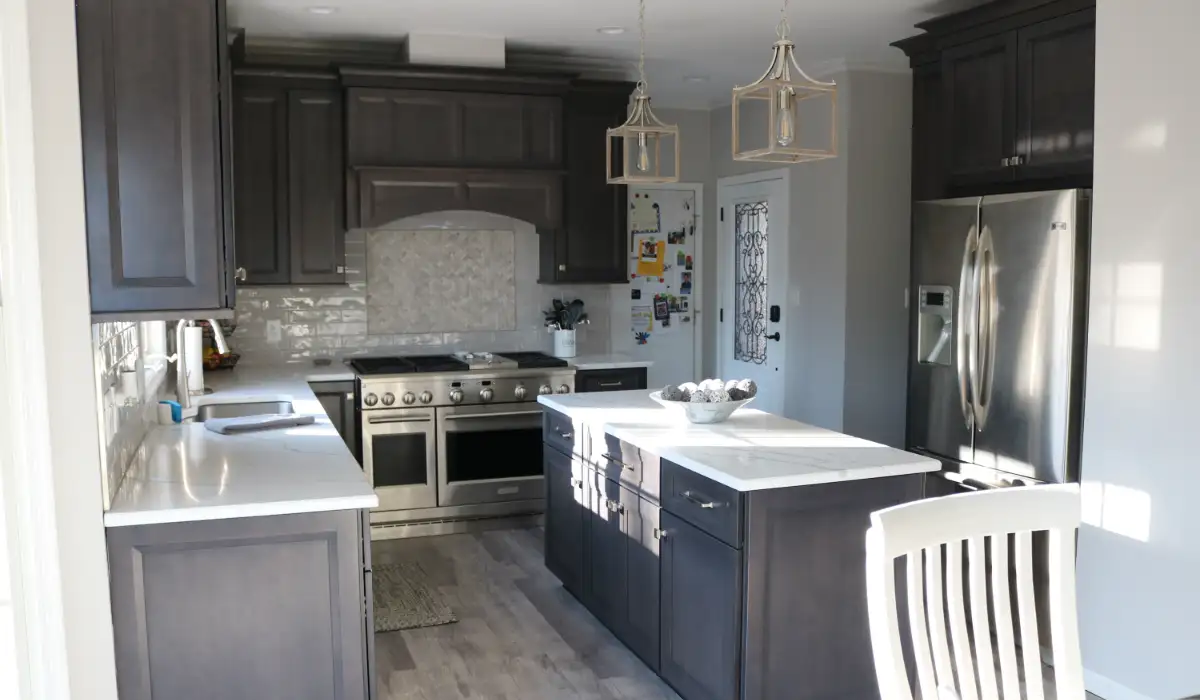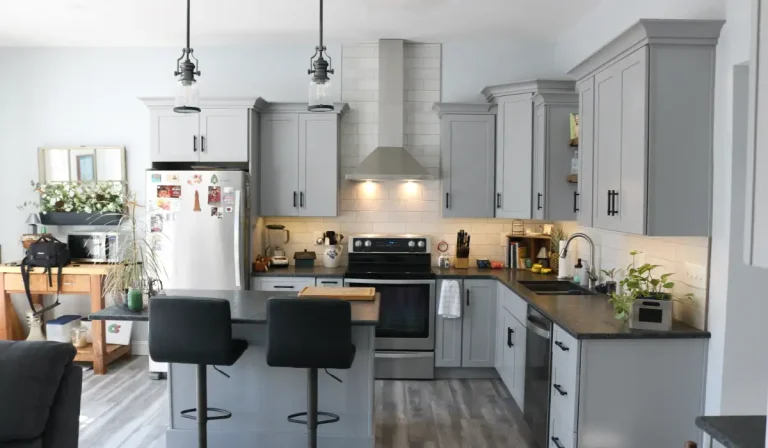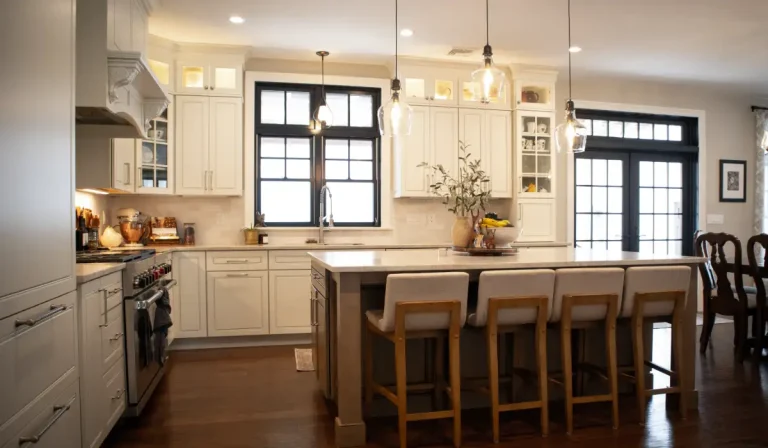Remodeling Your Small Kitchen In New Jersey
Remodeling a small kitchen presents unique challenges, but it also offers a fantastic opportunity to get creative with design and maximize functionality. Compact spaces require thoughtful planning to ensure every square inch is utilized efficiently without sacrificing style. By employing smart layouts, clever storage solutions, and innovative design features, you can remodel a small kitchen into a highly functional and visually stunning culinary space that works amazingly well for your lifestyle.
In this comprehensive guide, we’ll explore a range of ideas and strategies to help you make the most of your small kitchen. From optimizing layouts like galley or one-wall designs to incorporating multi-functional furniture, we’ll cover practical ways to enhance the flow and usability of the space.
You’ll learn how to maximize storage with clever solutions like vertical cabinets and hidden organizers, choose the right appliances for compact kitchens, and use design elements like lighting, colors, and finishes to create the illusion of a larger space. Whether you’re dreaming of a modern, minimalist kitchen or a cozy, traditional vibe, these tips will help you bring your vision to life.
Optimize Your Small Kitchen's Layout
The layout is the foundation of any kitchen design, and in smaller spaces, an efficient layout is crucial to ensure smooth workflow and accessibility.
Consider a Galley Kitchen Layout
A galley kitchen, characterized by two parallel countertops with a walkway in between, is ideal for small spaces. This layout maximizes efficiency by keeping all work areas within easy reach, facilitating a seamless cooking experience. By placing the sink, stove, and refrigerator along the two walls, you create a functional work triangle that minimizes movement and enhances productivity.
Benefits of a Galley Kitchen:
-
-
- Efficient Workflow: Everything is within arm's reach, reducing unnecessary steps.
- Maximized Space: Utilizes both walls for storage and appliances, leaving the central walkway clear.
- Cost-Effective: Typically requires fewer materials and labor compared to more complex layouts.
-
Embrace the One-Wall Kitchen
The one-wall kitchen, where all appliances and cabinets are positioned along a single wall, is a minimalist approach that works well in open-concept living spaces. This layout saves space and allows for a more open and airy feel. To enhance functionality, consider incorporating upper cabinets or open shelving for additional storage.
Advantages of a One-Wall Kitchen:
-
-
- Space-Saving: Ideal for studio apartments or homes with limited square footage.
- Open Concept: Promotes interaction with adjacent living or dining areas.
- Simplicity: Streamlined design reduces clutter and creates a clean aesthetic.
-
Add a Kitchen Peninsula or Compact Island
Incorporating a kitchen peninsula or a compact island can provide additional counter space and storage without overwhelming the room. A peninsula extends from existing cabinetry, offering extra workspace and seating options. A small island can serve multiple purposes, such as a prep area, dining spot, or storage unit.
Tips for Adding a Peninsula or Island:
-
-
- Scale Appropriately: Ensure the addition doesn't impede movement or make the space feel cramped.
- Incorporate Storage: Utilize the base for cabinets or shelves to maximize functionality.
- Multi-Functional Design: Consider features like built-in cutting boards, pull-out drawers, or seating to enhance usability.
-
Maximize Storage Space
Effective storage solutions are the cornerstone of any successful small kitchen remodel, ensuring the space remains organized, functional, and free of clutter. In compact kitchens, every inch counts, so it’s vital to implement smart storage strategies that maximize available space while keeping frequently used items easily accessible.
Use Vertical Storage
When floor space is limited, look upward. Installing tall cabinets that reach the ceiling can provide ample storage for items not frequently used. Open shelving offers accessible storage and an opportunity to display attractive dishware or decorative items, adding personality to the kitchen.
Vertical Storage Ideas:
-
-
- Ceiling-Height Cabinets: Store seasonal or seldom-used items in upper cabinets.
- Open Shelves: Display everyday dishes or decorative pieces while keeping them within easy reach.
- Hanging Racks: Suspend pots, pans, or utensils to free up cabinet space.
-
Incorporate Clever Storage Solutions
Innovative storage solutions can make a significant difference in a small kitchen. Pull-out pantry drawers, corner cabinet organizers, and under-sink storage systems can help utilize every inch of available space efficiently.
Smart Storage Solutions:
-
-
- Pull-Out Shelves: Provide easy access to items at the back of cabinets.
- Lazy Susans: Optimize corner cabinets by making contents easily accessible.
- Under-Sink Organizers: Maximize space beneath the sink with tiered shelves or pull-out bins.
-
Multi-Functional Furniture
Selecting furniture that serves multiple purposes can enhance functionality without occupying additional space. An island with built-in shelves or seating can act as a prep area, dining spot, and storage unit simultaneously. Foldable or extendable tables and chairs can be stowed away when not in use, freeing up valuable floor space.
Examples of Multi-Functional Furniture:
-
-
- Drop-Leaf Tables: Expand for dining and fold down when not needed.
- Storage Benches: Provide seating with hidden compartments for storage.
- Nesting Tables: Offer additional surface area and can be tucked away to save space.
-
Choose the Right Appliances
Selecting appliances that fit the scale of your kitchen and meet your cooking needs is important to making the best of a small kitchen space.
Choose Slimline or Compact Appliances
Smaller appliances, such as narrow dishwashers and counter-depth refrigerators, are designed to save space without sacrificing functionality. These appliances fit seamlessly into compact kitchens, providing the necessary features while maintaining a streamlined look.
Compact Appliance Options:
-
-
- 18-Inch Dishwashers: Ideal for small households, offering full functionality in a narrower size.
- Counter-Depth Refrigerators: Align with cabinetry for a sleek appearance and save floor space.
- Slimline Ovens: Provide baking capabilities without occupying excessive space.
-
Consider Built-In Appliances
Built-in appliances, such as microwaves, ovens, or induction cooktops, can save counter space and create a cohesive look. Integrating these appliances into cabinetry or walls reduces clutter and enhances the kitchen's aesthetic appeal.
Benefits of Built-In Appliances:
-
-
- Space Efficiency: Free up counter space for prep work or small appliances.
- Seamless Design: Create a unified and modern appearance.
- Customization: Tailor appliance placement to suit your workflow and preferences.
-
Smart Storage for Small Appliances
Designating specific storage areas for small appliances like blenders, toasters, and coffee makers can keep countertops clear and maintain an organized kitchen. Appliance garages—cabinetry designed to house small appliances—allow easy access while keeping them out of sight when not in use.
Small Appliance Storage Ideas:
-
-
- Appliance Garages: Custom cabinetry that hides small appliances while keeping them accessible.
- Pull-Out Shelves: Ideal for storing heavy items like stand mixers, making them easy to use without lifting.
- Cabinet Cubbies: Dedicated compartments to organize appliances neatly.
-
Create the Illusion of Space
Even a compact kitchen can feel larger and more open with the right design choices. Use color, lighting, and layout strategies to visually expand the space.
Use Light Colors and Reflective Surfaces
Light-colored cabinets, walls, and backsplashes can make the kitchen feel more spacious by reflecting light and creating a sense of openness. Glossy finishes, mirrored backsplashes, or glass cabinet doors further enhance the effect.
Tips for Creating the Illusion of Space:
-
-
- Paint in Neutral Tones: White, beige, or light gray makes the space feel airy.
- Incorporate Glossy Finishes: Reflect light for added depth.
- Glass or Mirror Accents: Use mirrored backsplashes or glass cabinet doors to amplify light and depth.
-
Enhance Natural Light
Maximizing natural light is crucial in small kitchens. Large windows or well-placed lighting can brighten the room and make it feel larger. If window space is limited, install under-cabinet or recessed lighting to illuminate dark corners.
Lighting Ideas for Small Kitchens:
-
-
- Under-Cabinet LEDs: Highlight workspaces and add a modern touch.
- Pendant Lights: Use compact fixtures above islands or peninsulas.
- Skylights or Solar Tubes: If possible, add natural light through innovative ceiling solutions.
-
Smart Design Features to Consider
Small kitchens thrive when space-saving design features are thoughtfully integrated, as they enhance both functionality and style in transformative ways. By incorporating multi-purpose elements like foldable tables, pull-out countertops, or built-in storage solutions, you can significantly increase the efficiency of the space without compromising its aesthetic appeal. These smart design choices allow you to maximize limited square footage, creating a kitchen that feels open and organized while remaining highly practical for everyday use.
Install Sliding or Pocket Doors
Traditional swinging doors take up valuable space in a small kitchen. Sliding or pocket doors save room and create a sleek, modern look.
Benefits of Sliding Doors:
-
-
- Space-Saving: Maximize usable floor area.
- Modern Aesthetic: Adds a clean, streamlined design element.
- Versatility: Works well for pantries or access to adjacent rooms.
-
Use Foldable or Extendable Furniture
Foldable tables, pull-out countertops, and extendable shelves are excellent solutions for small kitchens. These features provide flexibility, allowing you to expand or stow away workspace as needed.
Examples of Foldable Furniture:
-
-
- Drop-Leaf Tables: Perfect for occasional dining or prep work.
- Extendable Countertops: Pull out additional workspace when needed.
- Foldable Chairs: Compact and easy to store when not in use.
-
Add a Pegboard or Magnetic Strips
Free up drawer space by hanging utensils, pots, and spices on a pegboard or magnetic strip. These solutions are not only functional but also add a modern, industrial aesthetic to the kitchen.
Enhance Small Kitchen Functionality with Zones
Dividing a kitchen into specific zones for tasks like cooking, cleaning, prepping, and storage is a highly effective way to improve efficiency and flow, particularly in smaller spaces where every inch matters. This approach organizes the kitchen into dedicated areas, ensuring that all essential tools and appliances are within easy reach when performing a specific task.
Designate Specific Zones
Create distinct areas for cooking, prep, cleaning, and storage. This approach helps streamline kitchen tasks and makes the space feel organized.
Example Zones:
-
-
- Cooking Zone: Stove, oven, and adjacent spice storage.
- Prep Zone: Counter space near cutting boards and utensils.
- Cleaning Zone: Sink, dishwasher, and garbage disposal area.
-
Add Multi-Use Areas
Incorporate versatile areas like a breakfast nook or coffee station that serve multiple purposes. These additions can make a small kitchen feel more accommodating and functional.
Personalize Your Small Kitchen Space
A smaller kitchen doesn’t have to sacrifice personality; in fact, thoughtful design choices can turn a compact space into a true reflection of your style. With the right approach, you can infuse character and charm into your kitchen without overwhelming its proportions. Eye-catching backsplashes, unique cabinet hardware, or bold accent colors can create focal points that draw attention and add depth to the space.
Add a Pop of Color
Introduce vibrant accents through backsplashes, bar stools, or small appliances. This adds visual interest without overwhelming the space.
Ideas for Adding Color:
-
-
- Backsplashes: Use bold tiles to create a focal point.
- Accessories: Choose colorful dishware, rugs, or curtains.
- Accent Wall: Paint one wall in a bold shade to add depth.
-
Lighting Makes A Dramatic Difference In Small Kitchens
Lighting is one of the most effective ways to enhance the ambiance and functionality of a small kitchen. Thoughtfully chosen and strategically placed lighting can make the space feel larger, brighter, and more inviting while reflecting your personal style. Here’s how you can use lighting to transform your compact kitchen:
Add Personality with Pendant Lights and Chandeliers
Pendant lights and chandeliers are not only functional but also serve as striking design elements.
-
-
- Pendant Lights: Ideal for hanging over islands or dining areas, pendant lights draw the eye upward, creating the illusion of height. Choose styles that complement your kitchen’s design, from sleek and modern to rustic and traditional.
- Chandeliers: A chandelier can add a touch of elegance and sophistication, even in smaller kitchens. Opt for compact designs that provide impact without overwhelming the space.
-
Illuminate with Under-Cabinet LEDs
Under-cabinet lighting is a must-have for small kitchens, offering practical and aesthetic benefits:
-
-
- Task Lighting: Provides focused illumination for food prep and cooking, ensuring you can see clearly in every corner.
- Ambient Glow: Creates a soft, inviting atmosphere, especially when paired with dimmable options.
- Customizable Hues: LEDs with adjustable colors or tones let you shift from bright, cool lighting for daytime tasks to warm, cozy lighting for evenings.
-
Layer Your Lighting for Depth and Style
Combining different types of lighting ensures your kitchen is both functional and visually dynamic.
-
-
- Task Lighting: Focused illumination for specific areas like countertops and stovetops.
- Ambient Lighting: General lighting, such as recessed ceiling lights, to brighten the overall space.
- Decorative Lighting: Statement pieces like pendant lights or chandeliers that add personality and charm.
-
By mixing and matching these lighting types, you can create a well-lit, stylish kitchen that feels spacious and inviting. With the right fixtures and placement, lighting becomes a key design element, elevating the look and feel of even the smallest kitchen.
How We Can Help Transform Your Small Kitchen
At Armstrong Interiors, we specialize in creating functional and stylish kitchens that maximize every inch of available space. Our experienced kitchen remodeling team understands the unique challenges of remodeling small kitchens and works closely with you to design solutions tailored to your needs. From optimizing layouts to integrating custom storage solutions and selecting the right appliances, we ensure your kitchen is both practical and visually stunning.
Our expert designers and contractors bring years of experience to the table, crafting small kitchens that feel larger and more efficient through smart use of colors, lighting, and space-saving innovations. Whether you’re dreaming of a sleek modern design or a warm and inviting traditional look, we’ll help you create a kitchen that reflects your style and enhances your lifestyle.
Proudly Serving New Jersey
We proudly offer our kitchen remodeling services to homeowners throughout Hunterdon, Somerset, and Mercer Counties, bringing exceptional craftsmanship and personalized service to every kitchen project we complete.
We serve homeowners in the following cities:
-
- Flemington
- Raritan Township
- Clinton
- Lambertville
- Princeton
- Montgomery
- Hillsborough
- Bridgewater
- Hopewell
Ready to Start Your Small Kitchen Transformation?
Don’t let the size of your kitchen limit your dreams. Contact Armstrong Interiors today (908) 806-7341 to schedule a consultation and discover how we can help you create the perfect small kitchen. With our expertise and dedication to quality, we’ll bring your vision to life and deliver a space you’ll love for years to come. Let’s make your dream kitchen a reality!



