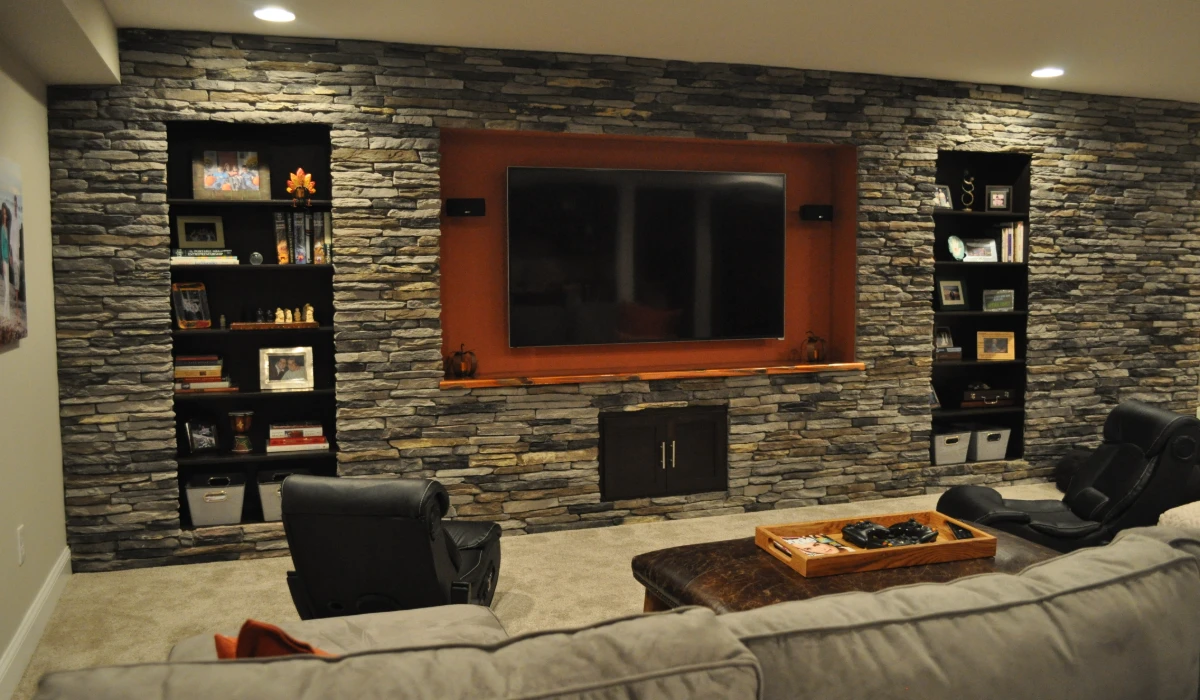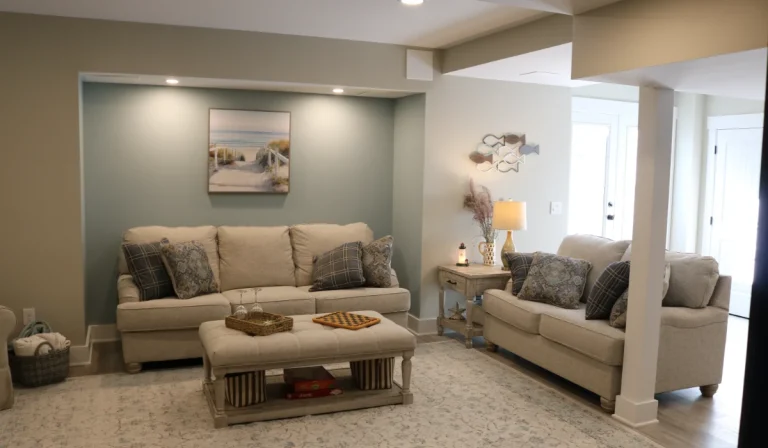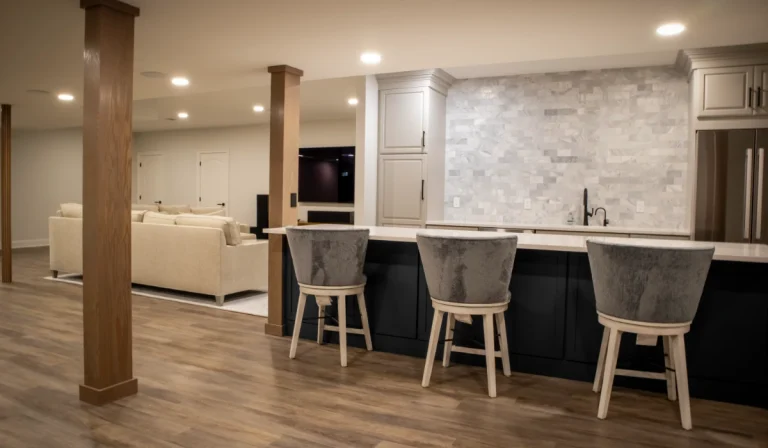Top Design Ideas for Remodeling Your Basement: Transforming Your Space with Style and Functionality
Your basement holds untapped potential, offering the perfect opportunity to expand your living space and enhance your home’s functionality. Whether you envision a cozy family room, a stylish guest suite, or a fun game room, basement remodeling allows you to create a customized space tailored to your needs. Here are several creative design ideas to inspire your next basement remodeling project.
Creative Uses for a Remodeled Basement
Home Theater
Transform your basement into the ultimate entertainment hub with a home theater. Install a large screen or projector for immersive viewing, surround sound speakers for crisp audio, and tiered seating for a cinematic experience. To enhance functionality and comfort, consider adding built-in storage for media equipment, a small snack station, or even a mini fridge. Proper soundproofing for walls and ceilings ensures you can enjoy your favorite movies or shows without disturbing the rest of the house.
Game Room or Playroom
A game room is the perfect spot for family fun and entertainment. Incorporate features like a pool table, dartboard, or arcade machines to create a space that appeals to all ages. For a family-friendly vibe, include a table for board games or puzzles and soft, modular seating for relaxation. If the basement is used primarily by kids, turn it into a playroom with easy-to-clean, durable flooring, plenty of toy storage, and colorful, inspiring decor that encourages creativity. Adding built-in shelving or cubbies keeps the area organized and clutter-free.
Home Gym
Bring the gym to your home by creating a functional and inspiring home workout space. Use rubberized flooring or interlocking foam mats for durability and safety. Mirrors are a great addition, making the room feel larger and assisting with proper form during workouts. Include versatile fitness equipment like free weights, treadmills, and resistance bands to cater to various exercise needs. Adding built-in speakers for music or a wall-mounted TV for fitness videos enhances the experience. If space permits, include a small adjacent bathroom or water station for convenience.
Guest Suite or In-Law Apartment
Turn your basement into a welcoming guest suite or in-law apartment by incorporating key features that make it feel like a private retreat. Include a comfortable bedroom, a full bathroom, and a kitchenette or small wet bar for added independence. This setup is ideal for hosting overnight guests, extended family visits, or even creating a separate living space for aging parents. Egress windows are essential for safety and natural light, while thoughtful design elements like soft lighting and cozy furnishings can make the space feel like home.
Home Office
A home office in the basement provides a quiet, focused workspace away from the distractions of the main living areas. Set up ergonomic furniture, such as a comfortable desk and chair, and ensure proper lighting with a mix of task and ambient lighting. Consider soundproofing to maintain concentration, especially if the basement is shared with other uses. Built-in shelving or cabinets keep the office organized, while personal touches like artwork or plants can make the space feel welcoming. For hybrid or remote workers, a basement office can be a productivity game-changer.
New Living Space
Expand your home’s livable square footage by turning the basement into additional bedrooms or a cozy living room.
-
-
- Bedrooms: Create bright, comfortable bedrooms for family members or guests by adding proper insulation, egress windows, and thoughtful design touches like accent walls or stylish furniture. Built-in closets add functionality, making the rooms suitable for long-term use.
- Living Room: A basement living room can serve as a secondary family space, ideal for watching TV, playing games, or simply relaxing. Use soft furnishings, layered lighting, and warm color schemes to make the space inviting.
-
With careful planning, a remodeled basement can cater to a wide range of lifestyle needs, enhancing both the function and value of your home. Whether you want an entertainment hub, an exercise area, or additional bedrooms, the possibilities are endless. Let Armstrong Interiors help you design a basement that fits your vision and transforms your space!
Modern Design Trends for Basements
Open Layouts
Open-concept designs have become a favorite in basement remodeling, offering a spacious and versatile feel. Removing unnecessary walls or partitions allows the basement to flow seamlessly, creating a multi-functional space that’s ideal for a variety of uses.
How to Maximize an Open Layout:
-
- Zoning with Furniture: Use strategically placed furniture like sectional sofas, shelving units, or bar counters to define areas within the open space. For instance, a sofa can separate a living area from a playroom, while a bar counter can distinguish an entertainment area from a kitchenette.
- Rugs and Flooring Variations: Area rugs or different flooring materials can visually separate sections without breaking up the flow. A soft rug in the seating area and durable tile in the bar or kitchenette can create subtle boundaries.
- Lighting for Functionality: Install layered lighting to emphasize different zones. Pendant lights can highlight a bar, while recessed lighting creates a warm ambiance in the living space.
By embracing open layouts, homeowners can turn their basements into dynamic, multi-purpose spaces that cater to family activities, entertaining, and relaxation.
Multi-Purpose Furniture
Multi-purpose furniture is an essential element of modern basement design, especially for maximizing functionality in smaller or open-concept spaces. These versatile pieces save space, reduce clutter, and provide flexibility for changing needs.
Smart Furniture Choices for Basements:
-
- Sleeper Sofas: Perfect for basements that double as guest rooms, sleeper sofas provide comfortable seating during the day and easily convert into a bed at night.
- Fold-Out Tables: Use compact tables that can expand when needed, ideal for game nights or additional dining space during gatherings.
- Storage Ottomans and Benches: These pieces serve as seating while offering hidden storage for blankets, toys, or other essentials, keeping the basement tidy and organized.
- Convertible Desks: If your basement includes a home office or study area, a desk that folds away or transforms into shelving can save space while maintaining functionality.
Incorporating multi-purpose furniture makes your basement adaptable, ensuring it meets the needs of your household while staying clutter-free.
Modern Finishes
Modern design trends emphasize combining style with practicality, making trendy finishes a key component of any basement remodel. Materials that add texture and character can elevate your basement from a functional space to a visually striking part of your home.
Popular Modern Finishes for Basements:
-
- Exposed Brick: Whether original or faux, exposed brick adds warmth, texture, and a timeless industrial charm. Pair it with neutral tones and soft lighting to create a cozy ambiance.
- Wood Paneling: Reclaimed wood or modern wood paneling brings a natural, rustic feel to the basement. Use it as an accent wall or ceiling feature for added dimension.
- Polished Concrete Floors: Durable and low-maintenance, polished concrete is ideal for basements prone to moisture. Add area rugs for warmth and texture while keeping the sleek aesthetic.
- Painted Drywall with Textures: Smooth drywall finishes in light, neutral tones create a clean, modern look. Add textured accents, like geometric patterns or faux plaster, for subtle depth.
- Metal and Glass Elements: Incorporate metal fixtures or glass partitions to introduce a contemporary edge. These materials are durable and reflect light, making the space feel larger and brighter.
Modern finishes not only boost your basement’s aesthetic appeal but also improve its durability and ease of maintenance, ensuring your remodeled space looks beautiful for years to come.
By incorporating open layouts, multi-purpose furniture, and modern finishes, you can create a basement remodel that is stylish, functional, and adaptable to your family’s needs. Let Armstrong Interiors help you bring these modern design trends to life in your basement transformation!
Smart Storage Solutions for Your Basement
Transforming your basement into a functional and stylish space often hinges on how well you incorporate smart storage solutions. Basements can quickly become cluttered if storage isn’t properly planned, but with thoughtful designs, you can keep the area organized while maintaining its visual appeal. Whether your basement is large or small, custom-built and hidden storage options allow you to make the most of every square foot.
Built-In Shelving and Cabinets
Custom-built shelving and cabinets are a fantastic way to combine storage with style. By integrating these features directly into the walls, you can create a seamless and cohesive look while maximizing usable space.
Ideas for Built-In Storage:
-
- Wall-to-Wall Shelving: Perfect for a basement living room, playroom, or home office, wall-to-wall shelving provides ample space for books, decorative items, or storage baskets.
- Under-Stair Storage: The space under a staircase is often wasted but can be turned into custom shelving, drawers, or even a small closet for items like seasonal decor, sports equipment, or shoes.
- Cabinetry with Dual Purposes: Built-in cabinets can double as a TV console, wet bar, or entertainment center. Consider incorporating lighting to highlight the contents or add ambiance to the space.
- Built-In Closets: For basements that include bedrooms or guest suites, built-in closets provide essential storage without taking up additional space.
Built-ins not only provide practical solutions for storage but also add architectural interest and sophistication to your basement’s design.
Hidden Storage
In smaller basements or spaces with multiple uses, hidden storage becomes essential to maintaining a clean, streamlined look. These clever storage solutions are designed to blend into the environment, keeping clutter out of sight without sacrificing accessibility.
Ideas for Hidden Storage:
-
- Pull-Out Drawers Under Stairs: Transform the space beneath your staircase into hidden pull-out drawers. These can hold everything from board games to extra bedding, making it a highly functional and discreet storage option.
- Concealed Compartments: Use paneling or wall-mounted cabinets with push-to-open mechanisms to hide storage spaces. This is ideal for stashing cleaning supplies, tools, or miscellaneous items.
- Furniture with Built-In Storage: Ottomans, benches, and coffee tables with hidden compartments are excellent for storing blankets, pillows, or children’s toys. These pieces are both functional and stylish, making them perfect for multi-purpose basements.
- Drop-Down Storage: For ceilings with extra height, consider drop-down storage compartments for items you don’t use daily, like holiday decorations or camping gear.
Hidden storage solutions allow you to maximize your basement’s usability while keeping the design sleek and uncluttered.
Why Smart Storage Matters
Smart storage solutions not only help you keep your basement organized but also enhance its overall aesthetic and functionality. Whether you’re designing a home theater, playroom, or guest suite, incorporating both built-in and hidden storage ensures the space remains efficient and visually appealing. With Armstrong Interiors, you can enjoy customized storage solutions that elevate your basement remodeling project. Contact us today to start planning your perfect basement!
Brightening Your Basement with Lighting
Basements often struggle with inadequate natural light, which can make them feel dark, unwelcoming, and disconnected from the rest of the home. A well-thought-out lighting plan can completely transform this space, making it brighter, more functional, and visually appealing. By combining different types of lighting and creatively maximizing natural light, you can create a warm and inviting atmosphere in your remodeled basement.
Layered Lighting: A Multi-Dimensional Approach
Layered lighting involves incorporating various types of light sources to serve different purposes, ensuring your basement is well-lit and adaptable to different activities.
Types of Lighting to Include:
-
- Recessed Lighting: These fixtures are perfect for general illumination in basements. They are flush with the ceiling, preserving headroom and providing an even, unobtrusive light source across the room. Use dimmable options to adjust the brightness for different occasions.
- Wall Sconces: Wall-mounted lights add ambient lighting that softens shadows and creates a cozy atmosphere. They are ideal for hallways, seating areas, or stairwells.
- Task Lighting: Task lights are essential for specific activities like reading, working, or cooking. Use desk lamps, pendant lights, or under-cabinet LEDs to illuminate workspaces and counters.
- Accent Lighting: Highlight architectural features, artwork, or decorative elements with accent lighting, such as LED strip lights or directional spotlights.
Benefits of LED Lighting:
LED lights are a smart choice for basements due to their energy efficiency, long lifespan, and versatility. They also produce less heat than traditional bulbs, which is ideal for enclosed spaces like basements.
Maximizing Natural Light: Bringing the Outdoors In
While basements typically have limited access to natural light, there are creative ways to increase and maximize the daylight that does reach the space.
Add or Enhance Windows:
-
- Egress Windows: Installing egress windows not only meets safety requirements but also allows more natural light to enter the basement. These larger windows brighten the space and make it feel less confined.
- Light Wells: Adding light wells to existing windows directs sunlight into the basement and can dramatically improve brightness. Reflective materials in the well further enhance the effect.
Reflect and Amplify Light:
-
- Strategically Placed Mirrors: Mirrors are an excellent tool for making the most of available light. Position them across from windows or light sources to reflect and amplify brightness throughout the room.
- Glossy Surfaces: Use reflective materials for flooring, countertops, or wall finishes to bounce light around the space, enhancing the sense of openness.
- Bright Window Treatments: If your basement windows are small, keep treatments light and minimal. Sheer curtains or blinds in neutral tones allow natural light to filter in while maintaining privacy.
Combining Lighting Techniques for Maximum Effect
A successful basement lighting plan combines layered lighting with strategies to increase natural light, ensuring the space is both functional and inviting. For example, pairing recessed lighting with strategically placed mirrors and accent lights can make even a windowless basement feel bright and lively.
Lighting Matters in Basement Remodeling
At Armstrong Interiors, we specialize in designing basement lighting solutions that complement your space and meet your needs. Whether you’re looking to create a cozy living area, a functional workspace, or a bright playroom, our team can help you achieve the perfect balance of natural and artificial light. Contact us today to start planning your beautifully lit basement!
Flooring, Paint Colors, and Ceiling Designs for Basements
Flooring Options
Choose durable and moisture-resistant materials like luxury vinyl plank, tile, or engineered wood for your basement flooring. Use area rugs to add warmth and texture to living spaces.
Paint Colors
Light, neutral tones like white, beige, or soft gray make basements feel larger and brighter. For a touch of personality, consider adding an accent wall with a bold color or pattern.
Ceiling Design
Transform your basement ceiling with creative designs, such as coffered ceilings, exposed beams, or painted drywall. These elements can add depth and interest while maintaining a clean, polished look.
Proudly Serving Hunterdon, Somerset, and Mercer Counties
At Armstrong Interiors, we specialize in transforming basements into stylish, functional spaces that enhance your home and lifestyle. With over 25 years of experience, we proudly serve homeowners in Hunterdon, Somerset, and Mercer Counties, delivering exceptional craftsmanship and personalized designs.
Our Service Area Includes:
-
- Hunterdon County: Flemington, Raritan Township, Clinton, Lambertville, and surrounding areas.
- Somerset County: Bridgewater, Hillsborough, Montgomery, Bernardsville, and nearby towns.
- Mercer County: Princeton, Hopewell, Pennington, Lawrence Township, and more.
Why Choose Armstrong Interiors for Your Basement Remodel?
At Armstrong Interiors, we bring over 25 years of experience to every project, helping homeowners in Hunterdon, Somerset, and Mercer Counties transform their basements into functional and stylish spaces. Our expert team specializes in tailoring designs to fit your unique needs and budget, ensuring a seamless remodeling process from start to finish.
Contact Armstrong Interiors today (908) 806-7341 to start planning your basement remodel and turn your vision into reality!



