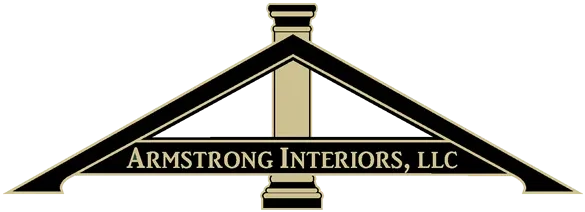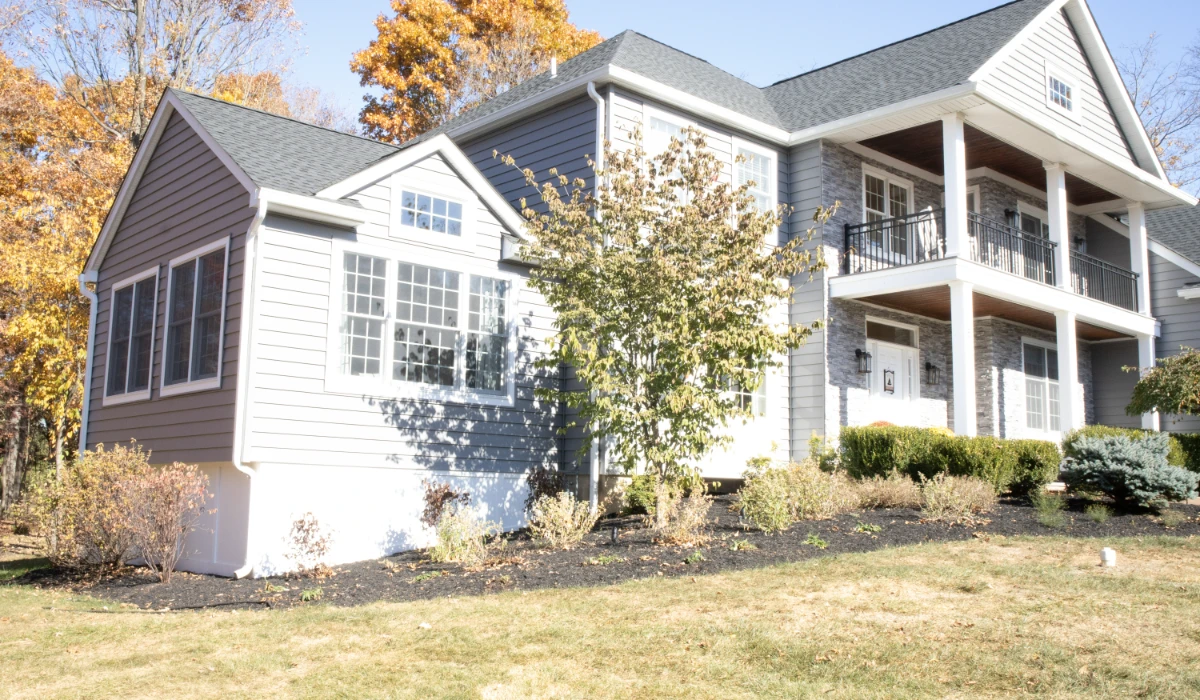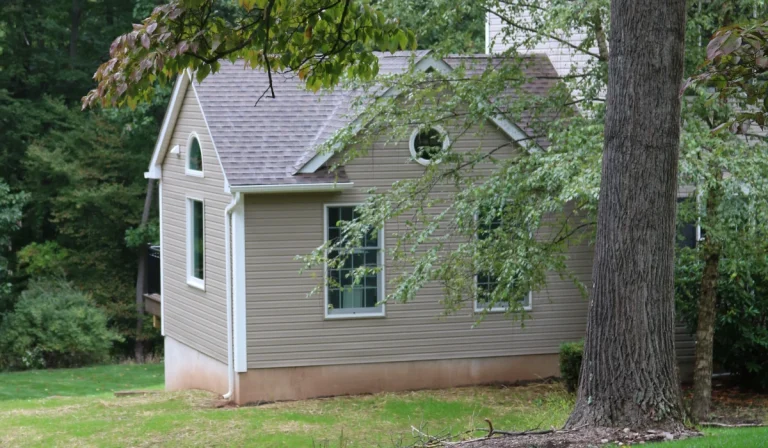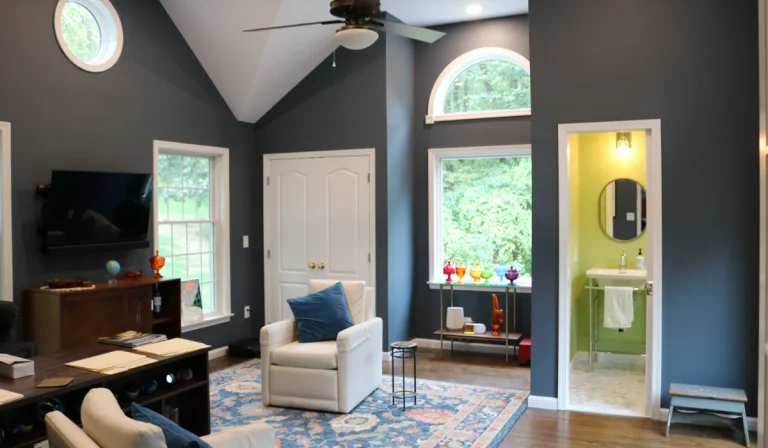Types of Home Additions: Which One is Right for You?
Home additions are one of the most impactful ways to transform your home, offering solutions to expand living space, increase functionality, and boost property value. Whether you’re accommodating a growing family, creating a dedicated workspace, or adding luxury to your home, choosing the right type of addition depends on your individual needs, your property shape and size, budget, and your existing home layout. Here’s a comprehensive guide to help you decide which type of home addition is right for you.
Second-Story Additions
What It Is:
A second-story addition involves building a new level onto your home, either by adding an entire second floor or expanding an existing partial second story. This type of addition is particularly appealing for homeowners who want to significantly increase their home’s square footage without expanding outward into their yard or property. It’s a transformative project that redefines the possibilities of your living space.
Benefits:
Maximizes Space:
Second-story additions are ideal for smaller lots where building outward isn’t feasible. By building vertically, you can dramatically increase your living area while preserving your yard space for outdoor activities, landscaping, or a garden.
Significant Square Footage:
Adding a second story provides ample room for additional bedrooms, bathrooms, or even a luxurious master suite. For growing families, this means plenty of private spaces for everyone. Alternatively, the extra square footage can be used for an office, playroom, or media room to suit your lifestyle.
Boosts Home Value:
A well-executed second-story addition can significantly enhance your home’s resale value. Buyers often prioritize homes with more bedrooms and updated features, making a second story a wise investment. This is especially true in competitive real estate markets like those in Hunterdon, Somerset, and Mercer Counties.
Considerations:
Structural Reinforcement:
Before building upward, your home’s foundation and framing need to be evaluated to ensure they can support the additional weight. This may require reinforcing the foundation, upgrading the framing, or even installing steel supports. Structural reinforcement adds to the project’s complexity and cost but ensures the safety and durability of the addition.
Higher Costs:
Second-story additions are among the most expensive types of home additions due to the scope of work involved. Costs can range from $200 to $400 per square foot in New Jersey, depending on the materials, finishes, and design complexity. However, the return on investment is often high, making it worthwhile for many homeowners.
Extended Timelines:
Adding a second story requires extensive planning, permitting, and construction, resulting in longer timelines compared to other types of additions. Projects can take several months to a year to complete, depending on the design and local permitting processes.
Additional Design Considerations:
Staircases:
Adding a second story requires incorporating a staircase into your existing layout, which can impact your current floor plan. Thoughtful design ensures the staircase is both functional and aesthetically pleasing without compromising the flow of the home.
Exterior Integration:
Ensuring the second story blends seamlessly with the existing architecture is crucial. Matching materials, rooflines, and windows creates a cohesive look that enhances your home’s curb appeal.
HVAC System Upgrades:
Adding a second story often requires extending or upgrading your HVAC system to maintain proper heating, cooling, and ventilation. Zoned systems are a common solution to ensure each level is comfortable and energy-efficient.
A second-story addition is a significant undertaking, but the benefits in terms of space, functionality, and home value make it a popular choice for homeowners. At Armstrong Interiors, we have extensive experience managing complex projects like second-story additions. Our team works closely with architects, engineers, and skilled craftsmen to ensure every detail is executed to the highest standards. Contact us today to learn more about how we can help transform your home with a custom second-story addition!
Sunrooms
What It Is:
A sunroom is a glass-enclosed space designed to maximize natural light and create a seamless connection between your indoor and outdoor living areas. Typically featuring large windows or even floor-to-ceiling glass, a sunroom offers a bright, inviting environment that allows you to enjoy outdoor views while being protected from the elements. Sunrooms can be built as an extension of your home or as a stand-alone structure, making them a versatile addition for homeowners looking to enhance their living space.
Benefits:
Natural Light:
One of the biggest advantages of a sunroom is the abundance of natural light it brings into your home. This bright and airy environment is perfect for relaxing, reading, or entertaining guests. A sunroom’s ability to make small homes feel larger and more open is especially valuable in areas where cold or rainy weather limits outdoor activities. In New Jersey, where winters can be harsh, a sunroom offers the feel of being outdoors without the chill.
Versatile Use:
A sunroom can be tailored to meet your family’s specific needs. Popular uses include:
-
- Sitting Room: A peaceful retreat for morning coffee or an evening glass of wine.
- Playroom: A safe, sunny space for children to play while still being close to the rest of the home.
- Greenhouse: For gardening enthusiasts, a sunroom can double as a greenhouse, allowing you to grow plants year-round.
- Workout Space: With natural light and views of the outdoors, a sunroom can make an inspiring home gym.
Lower Cost:
Compared to full-scale additions, sunrooms are typically less expensive, making them an attractive option for homeowners who want to expand their living space on a budget. The simplicity of their design—often with minimal structural modifications—reduces construction costs while still delivering a significant enhancement to your home.
Considerations:
Seasonal Use:
While sunrooms are ideal for enjoying sunny days, they may be less functional during colder months in New Jersey’s climate unless additional features are added. To make your sunroom usable year-round, consider:
-
- Insulation: Double-pane windows, insulated walls, and weatherproofing help maintain comfort in colder weather.
- Heating Systems: A space heater, radiant floor heating, or a ductless mini-split can keep the sunroom warm during winter.
- Ventilation and Cooling: Ceiling fans or portable air conditioning units can help in the warmer months.
Resale Value:
While sunrooms add charm and enhance your living experience, their return on investment (ROI) may not be as high as other additions like bedrooms or kitchens. However, their aesthetic appeal can still make a strong impression on potential buyers, particularly if the space is well-designed and integrates seamlessly with the rest of the home.
Make the Most of Your Sunroom Addition with Armstrong Interiors
At Armstrong Interiors, we specialize in designing and building sunrooms that enhance both the beauty and functionality of your home. Whether you envision a cozy reading nook, a vibrant playroom, or a greenhouse for your plants, our team works with you to create a sunroom that perfectly suits your lifestyle. With over 25 years of experience serving Hunterdon, Somerset, and Mercer Counties, we ensure every detail is executed with precision and quality craftsmanship.
Contact us today to explore how a sunroom addition can transform your home!
In-Law Suites
What It Is:
An in-law suite is a private, self-contained living space added to or within a home. Often including a bedroom, bathroom, and kitchenette, in-law suites are designed to provide comfort and independence for their occupants while maintaining proximity to the main home. These suites can be built as part of the home, such as a converted basement or attached addition.
Benefits:
Multi-Generational Living:
In-law suites are a perfect solution for multi-generational households, offering aging parents or adult children a private space while allowing them to remain close to family. This arrangement promotes independence while fostering connection, making it ideal for families who value togetherness but also need their own space. For elderly parents, these suites provide safety, accessibility, and a sense of belonging without the need for a separate residence or assisted living facility.
Versatility:
Beyond housing family members, in-law suites offer versatile uses. For example:
-
- Guest Accommodations: They provide a comfortable, private space for hosting long-term guests or visiting friends and family.
- Home Offices or Studios: In-law suites can double as workspaces or creative studios, offering a quiet environment separate from the main living areas.
Property Value:
Adding an in-law suite significantly enhances your home’s appeal to potential buyers. In today’s market, homes with separate living spaces are highly sought after, particularly by buyers looking for multi-generational solutions. This addition can make your property stand out, providing a strong return on investment.
Considerations:
Space Requirements:
Building an in-law suite requires adequate space, which may not always be available on smaller lots. Common configurations include:
-
- Attached Additions: These may require extending your home’s footprint and adjusting the layout.
- Basement Conversions: If your home has an unfinished basement, converting it into an in-law suite can save on construction costs while adding functionality.
Zoning and Permits:
Adding an in-law suite involves navigating New Jersey zoning laws and obtaining the appropriate permits. Always consult local zoning boards in areas like Flemington, Princeton, or Hillsborough to ensure compliance. Permit applications typically include detailed construction plans and may require inspections for safety and code compliance.
Design Tips for In-Law Suites:
-
- Accessibility Features: Include grab bars, wider doorways, and step-free entrances to accommodate aging occupants.
- Private Entrances: A separate entrance enhances privacy for in-law suite residents.
- Compact Efficiency: Use space-saving designs like built-in storage, Murphy beds, or fold-out tables for maximum functionality in smaller suites.
- High-End Touches: Finishes like granite countertops, upgraded cabinetry, and energy-efficient appliances make the suite more attractive and comfortable for long-term use.
Make It Happen with Armstrong Interiors
At Armstrong Interiors, we specialize in designing and building custom in-law suites that cater to your family’s unique needs. Whether you’re looking to create a welcoming space for aging parents, or a guest retreat, our team has the expertise to make your vision a reality. With over 25 years of experience serving Hunterdon, Somerset, and Mercer Counties, we handle every step of the process, from zoning approvals to final construction.
Contact us today to discuss your in-law suite project and transform your home into a multi-functional, family-friendly space!
Garage Conversions
What It Is:
A garage conversion involves transforming an existing garage into a functional, livable space. This type of home improvement repurposes the structure into areas such as a bedroom, home office, studio, or even a guest suite. Because it utilizes the existing foundation and walls, a garage conversion can be a cost-effective and efficient way to increase usable square footage without altering your home’s footprint.
Benefits:
Cost-Effective:
Garage conversions are one of the most budget-friendly home additions since they use an existing structure. Unlike building a new room from scratch, which requires a foundation, walls, and roofing, a garage conversion takes advantage of what’s already in place. This significantly reduces construction costs, making it an attractive option for homeowners seeking an affordable way to add living space.
Functional Space:
Converting your garage provides the opportunity to create a highly functional and tailored space. Common uses include:
-
- Home Office: Ideal for remote workers or home-based businesses who need a quiet, dedicated workspace.
- Guest Suite: Add a private bedroom and bathroom for visitors, offering convenience and comfort.
- Studio: Perfect for artists, musicians, or fitness enthusiasts who need a space to pursue their passions.
Quick Timeline:
Compared to full-scale additions, garage conversions can be completed in a much shorter timeframe. With minimal structural work required, most projects are finished within a few months, depending on the complexity of the conversion and any upgrades needed.
Considerations:
Loss of Parking or Storage:
One of the most significant trade-offs of a garage conversion is losing the dedicated space for parking vehicles or storing tools, equipment, and seasonal items. Homeowners need to consider alternative storage solutions, such as adding a shed or reorganizing other parts of the home. In areas like Hunterdon, Somerset, and Mercer Counties, where winters can be harsh, the loss of indoor parking for vehicles may be a concern.
Upgrades Required:
Although the basic structure of a garage is in place, significant upgrades are often needed to make it livable:
-
- Flooring: Most garages have concrete floors, which need leveling and the addition of flooring materials like hardwood, carpet, or tile for comfort.
- Insulation: Garages are rarely insulated to the standards of living spaces, so walls, ceilings, and floors must be insulated to ensure energy efficiency.
- Ventilation and HVAC: Proper heating, cooling, and ventilation systems are necessary to maintain comfort year-round.
- Electrical and Plumbing: If the conversion includes a kitchen, bathroom, or advanced lighting, upgrades to the electrical system and plumbing are required.
The Armstrong Interiors Advantage For Garage Additions Or Conversions
Garage conversions require thoughtful planning and precise execution to ensure they are functional, attractive, and compliant with local building codes. At Armstrong Interiors, we bring over 25 years of experience to every project, helping homeowners throughout Hunterdon, Somerset, and Mercer Counties reimagine their garages as versatile, livable spaces. From insulation and flooring upgrades to custom finishes and storage solutions, we handle every detail to transform your garage into a space that works for your family.
Ready to start your garage conversion? Contact us today to schedule a consultation!
Why Choose Armstrong Interiors For Your Home Addition Project?
When considering a home addition, it’s important to choose the type that best fits your family’s needs, lifestyle, and budget. From maximizing space with a second-story addition to creating functional living areas with garage conversions or in-law suites, each option offers unique benefits and opportunities.
At Armstrong Interiors, we specialize in designing and building custom home additions that enhance both the functionality and value of your home. With over 25 years of experience serving homeowners in Hunterdon, Somerset, and Mercer Counties, we guide you through every step of the process, from planning to completion.
Contact us today (908) 806-7341 for a consultation and start transforming your home into the space of your dreams!



